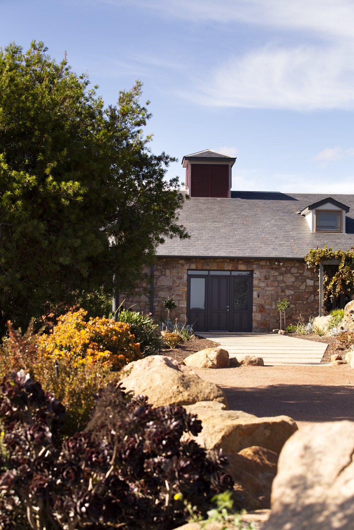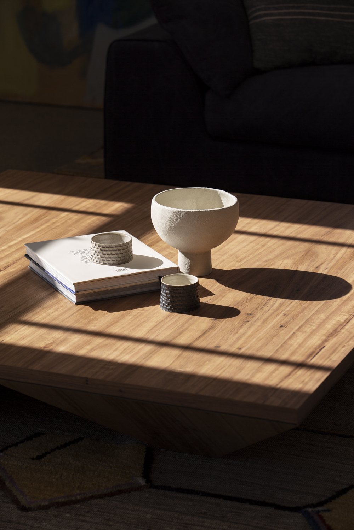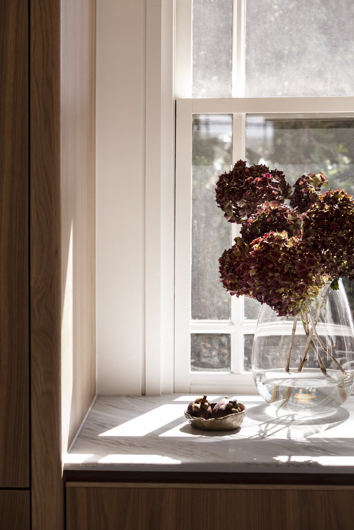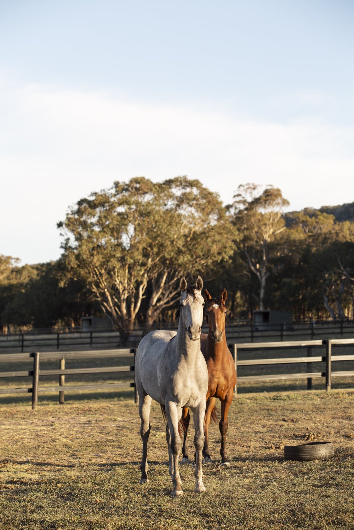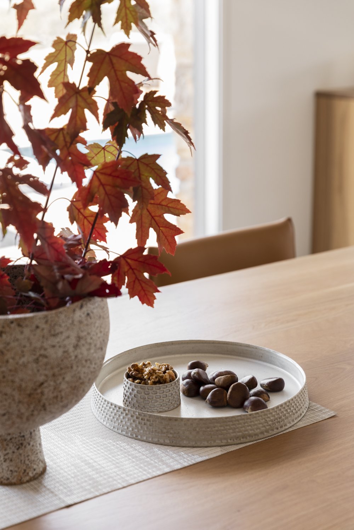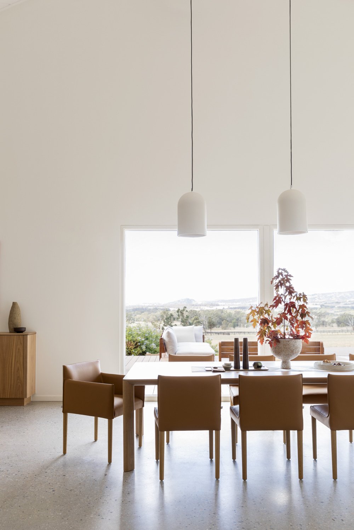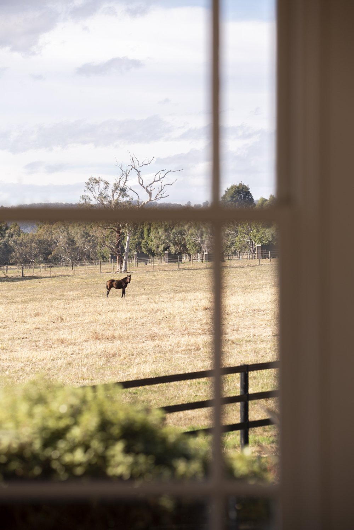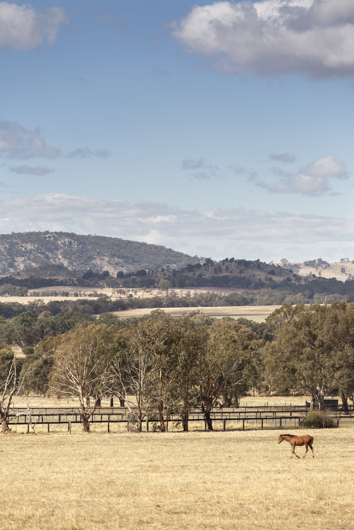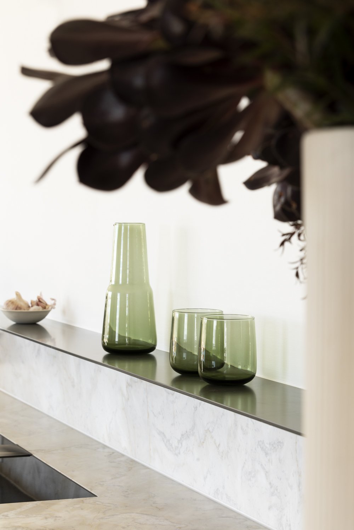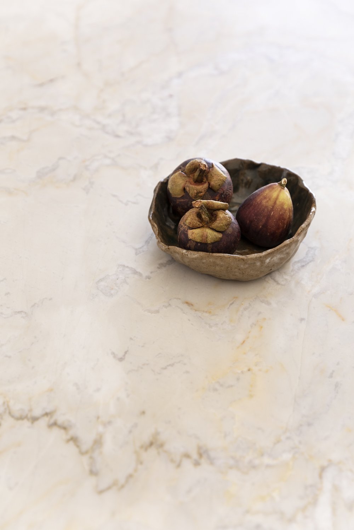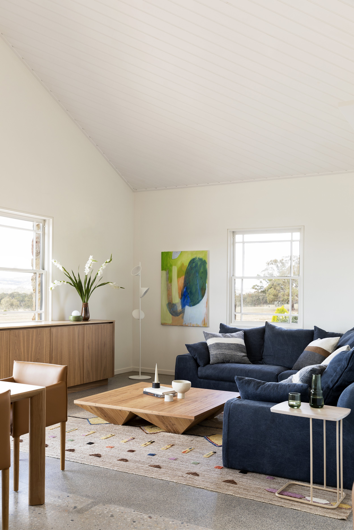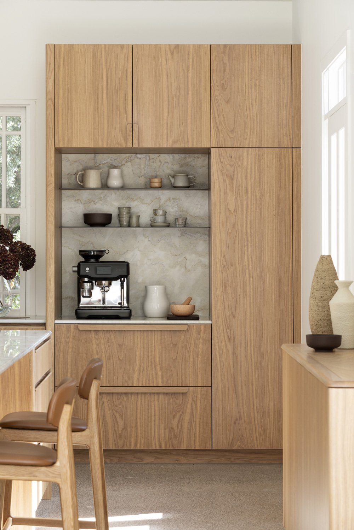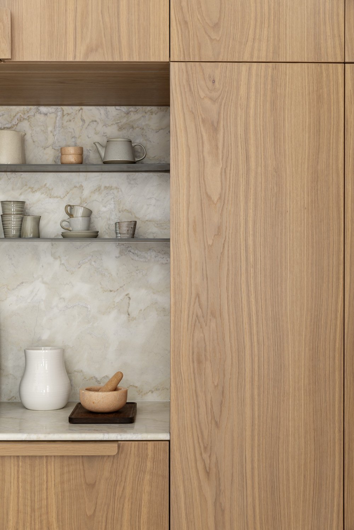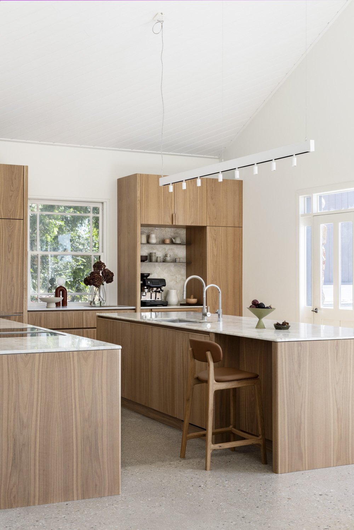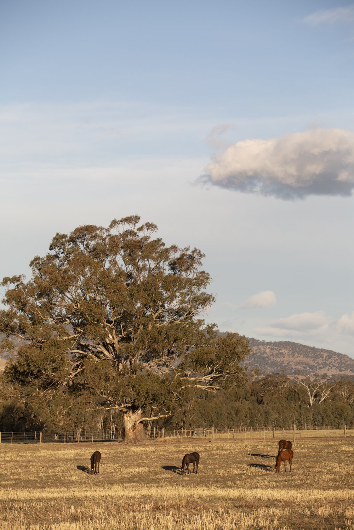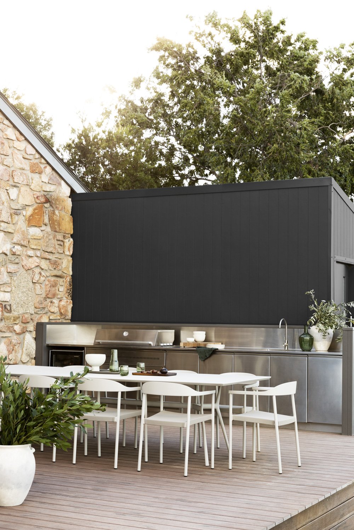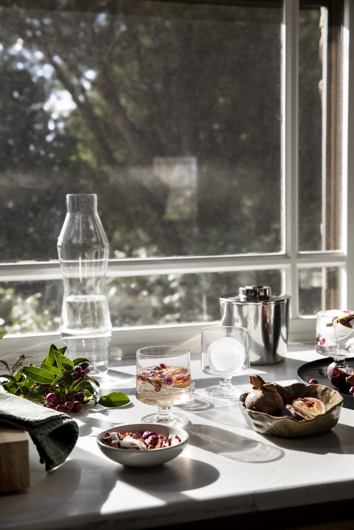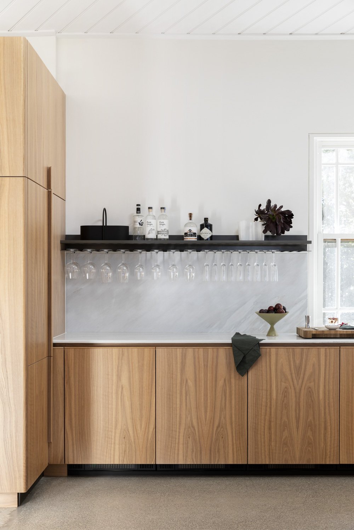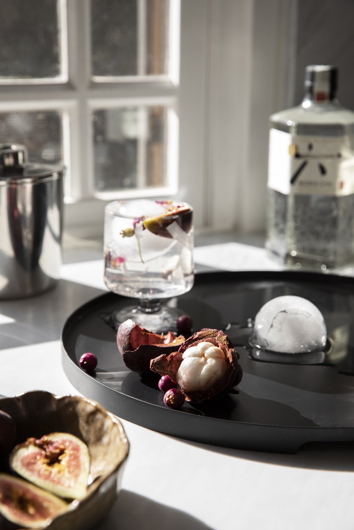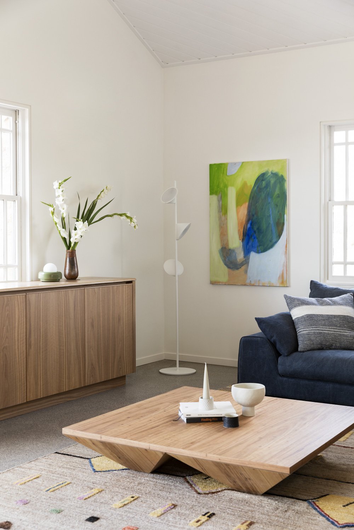Longwood House
Longwood House resides on acreage operating as a Broodmare farm in the valley of the Strathbogie Ranges. Located in Longwood, the home was originally part of a Stallion Studfarm designed by an American architect and built by local craftsman using locally sourced stone.
Project
Longwood
System
EDIT Kitchen System
Service
Whole Home Joinery
Author
Kylie Forbes
A collection of buildings, including various Stables and Workers cottages, combine to provide the perfect setting to establish a family home fit to host groups of friends and International guests, wishing to relax into the refreshing breeze of the valley.
Having recently acquired the property, our client needed to transform it holistically, and engaged Merinda Garrett as both Interior Designer and Project Manager, who took up the challenge to execute the reconfiguration and redesign of the building network, on a fast, 3 month timeline. The outcome, a homage to what can be achieved with strong decision making, a dedicated, collaborative trade network, and an alignment of design values.
The primary building was once the Stallion viewing area, made up of stables and an office and had been previously converted to a home, but needed a complete reconfiguration to maximise the site’s potential; and design values of Merinda’s vision. The Architectural quality of the building, with high vault ceilings, masonry walls, original stone work, and windows provided scope to realise an impactful design.
Merinda prioritised adjusting the layout to maximise functional flow, and enhance interaction with view points of the surrounding landscape. Her project scope was complete, including curation of furniture, fixtures, lighting across interior and external entertainment zones of dining, deck and pool. In addition, landscaping and renovation of the workers cottages were necessary to provide comfortable, functional guest stays.
“The client brief was very open, with trust placed in our capacity to execute the project, which was necessary as our client was overseas for most of the site works” Merinda
Merinda was familiar with Cantilever, having worked with us previously. Cantilever’s values of sustainability and design for longevity, aligned well with both Merinda and the clients’ own values and vision for the project. She quickly engaged Cantilever to design and supply joinery throughout the home; including the kitchen, bar, living area, theatre and outdoor kitchen.
“I have always admired Cantilever’s work. All of the designs Cantilever came up with really responded well to what the client needed, and what I wanted to achieve as the project designer. Our client is really happy. I loved the can-do attitude of the Cantilever team, it was a joy to work with them.” Merinda
The design vision was to create a subtle, soft interior that allowed the architectural qualities of the unique home to feature in harmony, whilst encouraging the eye toward the surrounding landscape. The project features soaring panelled ceilings, soft white walls, polished concrete floors that intersect old with new, and original windows.
A selection of white light fittings bring sculptural intersections to the voluminous walls, and ceiling pitch, and brings the home back to human scale. Reconfiguration of the floorplan, thresholds and thoroughfares allowed for the rejuvenation of the building to meet it’s potential, as a peaceful, welcoming, refined home fit for relaxed entertaining.
The project palette was inspired by the external environment and the changing colours of the landscape throughout the different seasons. It was important for the joinery to support this brief whilst also helping to warm and soften the large interior spaces.
Merinda specified Cantilever’s EDIT system for the project.
“The materiality of EDIT really aligned with the architecture and the stone featured in the original building; the details are very refined. The integration of appliances was seamless in the design, and it was a very quick process, which is what was needed.” Merinda
The generous space of Longwood House beautifully showcases the quality of the materials EDIT features; American Oak Veneer, solid timber Fingerpulls, handles, and curved corner detailing. Paired with Natural stone benchtops, and powder coat steel plate shelf details, the Kitchen System offers a gentle, refined feel in a wholly practical, robust Kitchen. A variety of palette options allows scope to compliment project Interiors with ease, allowing each project to define a unique character.
Each Kitchen System has a unique design language, that is influenced by its materiality. This design language can be appropriated into any space or layout, and include the ability to integrate specified appliances seamlessly into a design, resulting in a highly refined kitchen product. Complimentary design blocks combine to provide a myriad of functions, dependant on client need. Longwood House configuration includes a dedicated coffee making niche, accented with powder coat steel shelves, framed with a stunning cream and grey, honed Australian marble.
“I love the kitchen, it is super communal, it really it’s the jewel in the crown. It has that beautiful warm stone and a tactility to it, I love the way the light moves through the kitchen space, it is just so inviting.” Merinda
The home design is dedicated to the ability to host guests with ease, and includes numerous spaces to gather, including bar, multiple living spaces, outdoor kitchen, and deck with drop pool overlooking the distant Goorum Falls range. Cantilevers’ outdoor kitchen provides a practical, streamlined centre for entertaining, with all the necessary elements to host a memorable outdoor event, including integrated fridge and BBQ. The stainless steel kitchen is striking against the black and stone backdrop. The flexibility of the EDIT system lends itself to a whole-home design project, which enabled Merinda to specify complimentary joinery throughout the home.
EDIT includes a dedicated bar solution, beautifully realised in the Longwood project. Adjacent to the kitchen space, the materials and design complimenting it perfectly with the continued use of American Oak timber and Italian Elba Honed marble. Holding multiple integrated fridge units, sink, glass and liquor storage, this corner of the home is the ultimate entertaining space.
“Cantilever has always aligned itself with high integrity projects, and worked with the trade group really well, it was an alignment of values.”
Merinda designed multiple living areas, to allow groups to co-habit the home with ease. Highlighted by Jardan furniture, each living area takes on an independent feel, through complimentary though differing furnishing palettes. Inspired by the colours of the changing seasons, evidenced through an array of ochre tones, blues, cream and grey.
Anchored by EDIT joinery, the project remains cohesive. Selected for the project were a collection of EDIT living unit and side-board pieces. The sideboard piece was designed to accommodate a television; hidden from view. This feature centres the function of the home to be primarily one of respite, and connection to place, by prioritising views through the windows at every opportunity. The unit allows the TV to remain hidden away when not in use and then raised with the click of a button when required. This is done using a special mechanism made by Future Automation, and was custom built into the unit by Cantilever, in consultation with AV specialists engaged for the project. The short execution timeframe required many trades on site, and a highly collaborative environment.
Connected by a consistent palette and joinery datum line across the project, EDIT fuses the spaces, with a soft sophistication. Working to compliment and highlight the architectural features of the home, such as the high vault ceiling and original windows, EDIT settles into the building harmoniously bringing a lovely warmth and tactility. The project teams’ collaboration worked to create a home with an elegant and inviting presence, encouraging gathering and bringing a welcoming energy to the property.
“Everyone was so professional and genuine; they were lovely people and they really care about the work they do.”


