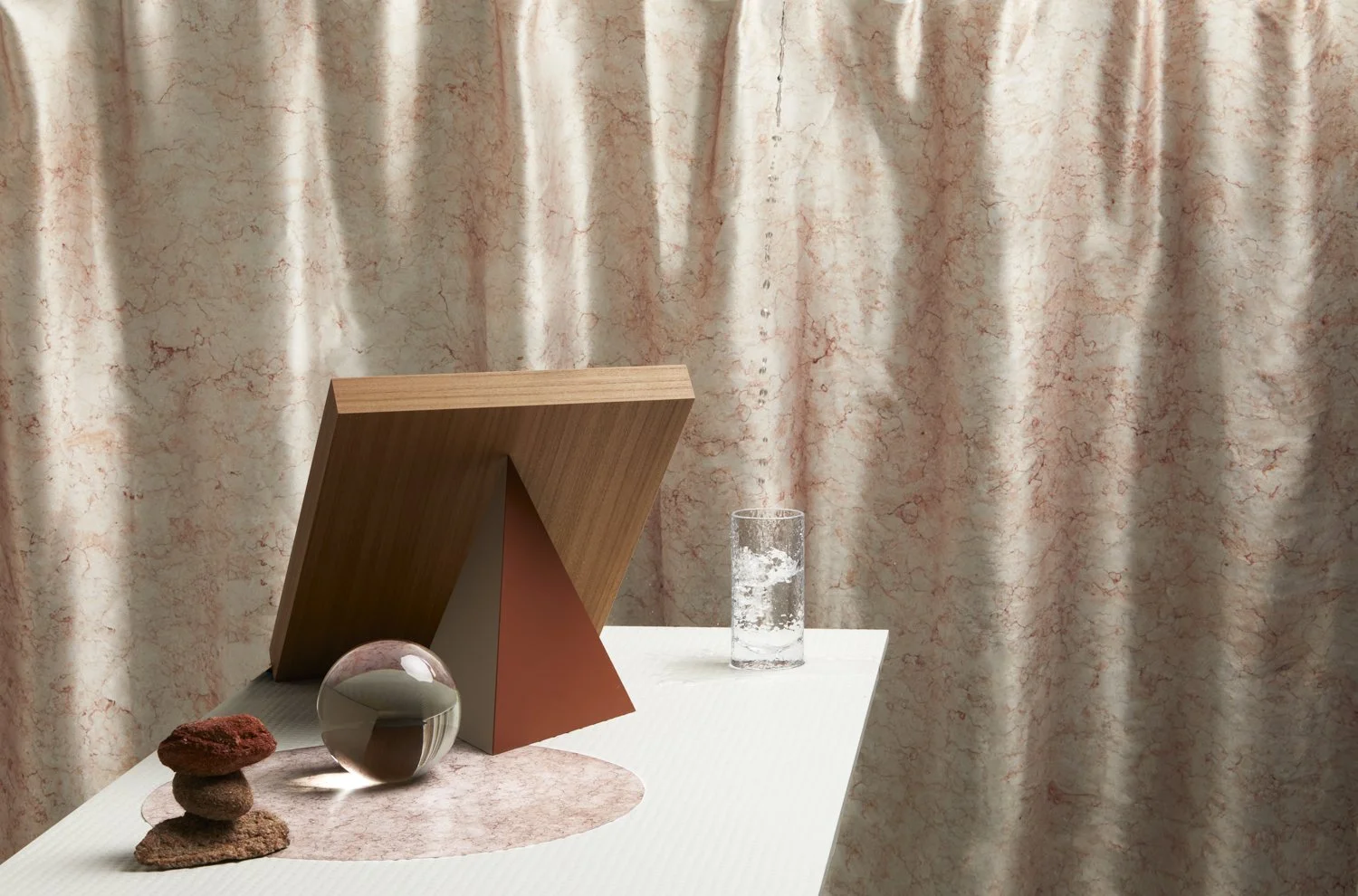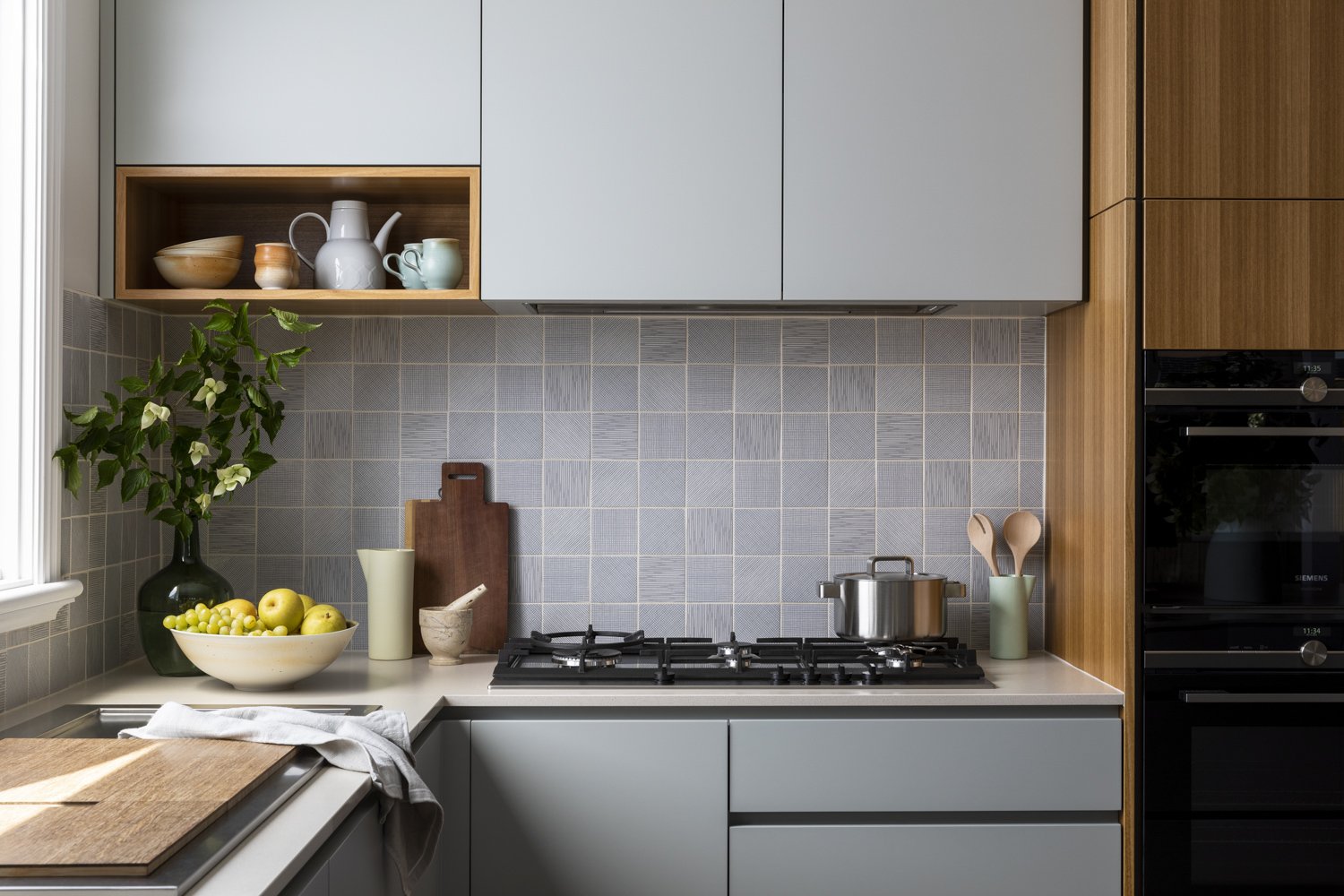A Kitchen inspired by place, material and craftmanship.
EDIT is our new Kitchen System, designed as a meeting place. EDIT captures refined materials, in a finely balanced palette array, inspired by the unique character of our Australian landscape.
In a unique partnership with Cosh Living, EDIT has been designed in collaboration with KETT. Through a design process epitomized by the ebb and flow of a tide, an exploration of possibility and reduction repeats to create refinement.

An iterative design process and Cantilever’s new build service helped a young family with a purposeful refurbishment of their West Brunswick home, embracing character and quirks they loved, resolving problems they didn’t, and opening up disconnected spaces with light, colour and flow.
Cost-conscious clients keen to refurbish without overcapitalising say Cantilever’s new streamlined design-and-build service saved them time, money and stress, doubled their return on investment, and transformed their tired house into a home.
After 36 years in a beloved family home in Pascoe Vale South, a pair of empty-nesters briefly considered flying the coup. They landed instead on a transformational refresh, reconfiguring downstairs spaces, improving thermal efficiency, and reinstating flow for themselves and their close-knit, intergenerational family.
The client-centered design journey of a Cantilever project gives time to exploration, listening, and response. What began with a sociable island bench evolved into an interior refresh of a city apartment whose expansive views invited the kind of bold detailing and unifying materiality that adds depth and intimacy to open-plan living.
A shipping container house in Aireys Inlet rightly heroes its exquisite setting: a precious remnant of open woodland. Cantilever helped design-savvy friends create a sustainable home that’s equal parts hip hotel and bird-hide, ideal for enjoying the towering Eucalypts, rare orchids, and unruly orchestra of birds.
Cantilever’s Interior Service helped exhausted clients get their project back on track with deft, unifying elements that harmonised a disjointed interior. The outcome is a relaxed, light filled family home brimming with colour and sociable spaces for togetherness and the day-to-day rituals that bring them joy.
Veterans of two previous renovations collaborated closely with a draftsperson and Cantilever to remodel what now feels like their forever home, allowing plenty of time to test ideas and explore their options.
The city dwelling of a freshly retired couple; who are now kindling their love of rural rolling plains and fruit trees during the week, prefaced the project as ‘the weekender’ to enjoy friends, family and our city’s bounty.
A ‘grown up’ Northcote renovation for a nature-loving family of four assembled a sustainability-focused dream team to collaborate on evolving habitats, indoors and out, that would delight the senses of not only the human inhabitants but their feathered, furry, flying and flowering friends.
A true example of our ethos of design for longevity, our K2 Palette Series champions the life span of our much loved K2 Kitchen System.
Tried and tested since 2012, K2 is made with materials that bring social and sustainable accountability, through an international lens, to our locally made product.
This beautiful Cape Schanck home is poised above the escarpment of Gunnamatta Beach, with sweeping views along the farm and coast line, punctuated by the floating distant CBD appearing to hover on the horizon sky. Settled into the surrounds by native tea tree, striking against the dynamic light of the everchanging sky, the beauty of the location became a muse for the project.
Each room in your home has its own purpose and atmosphere, yet a harmonious home considers how they feel collectively. Mark and Lyn, the owners of this South Yarra apartment, have achieved this harmony, through restrained use of colour, tactile finishes, a Japanese style influence, and a preference for Australian materials and craftmanship.
This spacious, architecturally designed apartment was brimming with potential, located in the inner-Melbourne neighbourhood of Carlton, with the city, restaurants and of course, excellent coffee at its doorstep. All the apartment needed was a new owner to bring the space to life. That’s where Lucy came into the picture.
For a celebrity chef who honed his craft at Noma and Rockpool and now helms Vue de monde, one of Australia’s most inventive fine diners, Hugh Allen is unexpectedly easy going and low-key. So much so that when Cantilever Director Travis Dean first met him in the Brunswick showroom for a laconic chat about the compact kitchen he was renovating, he had no idea Hugh was one of the country’s most exciting young chefs.
Matt and Peter didn’t expect to settle into the northern suburb of Coburg, nor did they expect to grow so fond of it. However, it was their search for the ultimate ‘renovators delight’, liveable but with plenty of future potential and of course, a nice size backyard for Frankie, the French bulldog, that led them to this eclectic, vibrant, community that they now love and feel a strong bond to.
Personality, colour and functionality were key reference points for this clever, within footprint, renovation. The result is a vibrant, considered and comfortable home, designed to effortlessly adapt to family life and entertaining. Our clients, Melissa and Johnny, couldn’t be happier with the outcome.
Longwood House resides on acreage of what is now operating as a Broodmare farm in the valley of the Strathbogie Ranges. Located in Longwood, the home was originally part of a Stallion Studfarm designed by an American architect and built by local craftsman using locally sourced stone.
A collection inspired by the practice of a life lived local, where the bounty hidden at your doorstep is revealed, should you seek it. In homage to K3 Kitchen System, we have created a palette series featuring locally sourced coloured concrete benchtops by Hatch Concrete, Stainless Steel and SoftTouch with Ply tones to inspire moments foraged and found.
Designing more sustainable solutions for joinery has long been an interest and priority of Cantilever’s product development. The early days of Cantilever saw us hone our trade in a more traditional sense, by making joinery for projects designed by architects. Immersed in the progressive inner north construction ilk, the furniture making traditions of the team led our interest and ability to test and explore materials, the catalyst of our product design journey.
This warm, family home brings a softness in palette and materiality, creating an inviting home equipped to partake in the rituals of daily life. Working within the existing footprint of the home, this relatively small renovation has made a big impact, revitalising the interior, encouraging a free flow of movement and creating a home equipped to handle the ongoing demands of family life now and into the future.
The K1 Kitchen System was born in 2010, our origin product. It has been nurtured, reviewed and adjusted as the years have gone by, but remains a robust, family friendly product at a value based price point.
Considered, open and light filled, Cynthia and Stephen’s renovation is brought to life with a thoughtful mix of colour and texture. The couple and their young son, Lenny are now enjoying living in the home they created. Designed by Cynthia’s architect father, Seng Leong, the project was close to their hearts and a tribute to his memory.
Space can be found in even the tiniest of townhouses, if only one makes use of built in joinery – the renovation of this Little Gold Street warehouse conversion is a case in point.
Cantilever's K1 Palette Series is a collection of colour, texture and tone, extending our K1 Kitchen System palette group. Featuring monochromatic subtlety, timber accent or rich colour pops, this series is a feast for colour lovers be you subtle, strong or sensible.
Akin to the concept of design beyond trends, our brand history in furniture design has influenced our desire and belief in design for longevity, of the value of a design classic, and its possibility. David and Anouk’s project epitomises this idea, spirited by Anouk’s own European heritage, and appreciation of design legacy.
A Kitchen to keep company and life, for memories.
Discover EDIT palette series, inspired by the unique character of our Australian landscape.
Preferencing re-creation over replacement and designing with best outcome front of mind; has enabled Vivian and his family to transition to Apartment living, in this unique location, exchanging backyard for beautiful horizon.
The play of light is the expression of Architect Vieri Nembrini in this personal project. K2 Kitchen palette is explored, connecting to heritage materials, in a sense, reminiscing through design. This new build project shares a robust palette, characterized by the logical expression of the building’s construction methodology.
Introducing our K3 Kitchen System in SoftTouch Black. Claudia and Juliet are the happy first owners of the new edition to Cantilevers’ product family, and we recently caught up to talk about their renovation journey, and how the experience of their new home, and Covid Lockdown has changed their lives.






























Drawn to Cantilever’s refined aesthetic and commitment to quality, Millie and David embraced a collaborative design process that has crafted moments of joy in a tailored design solution.