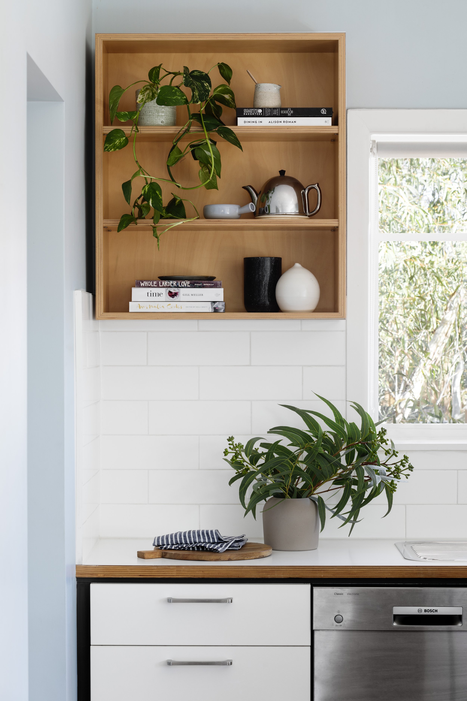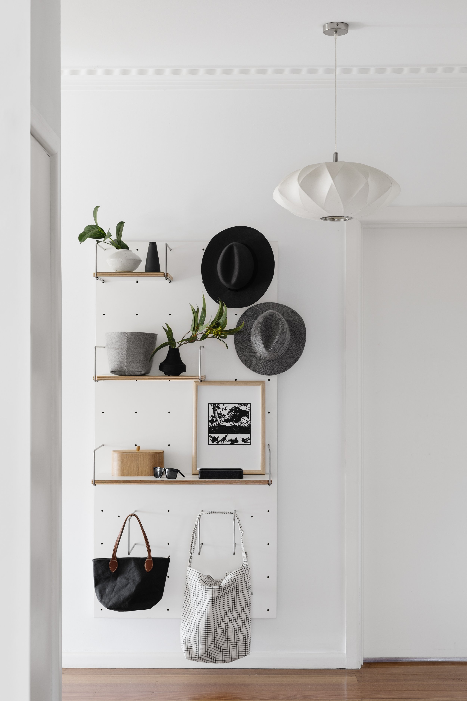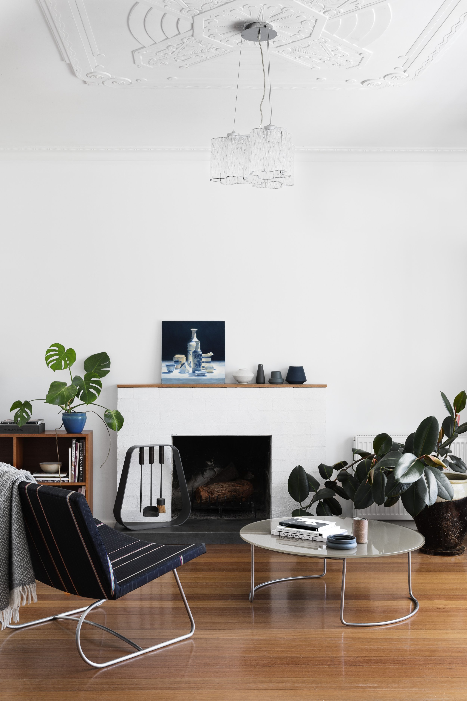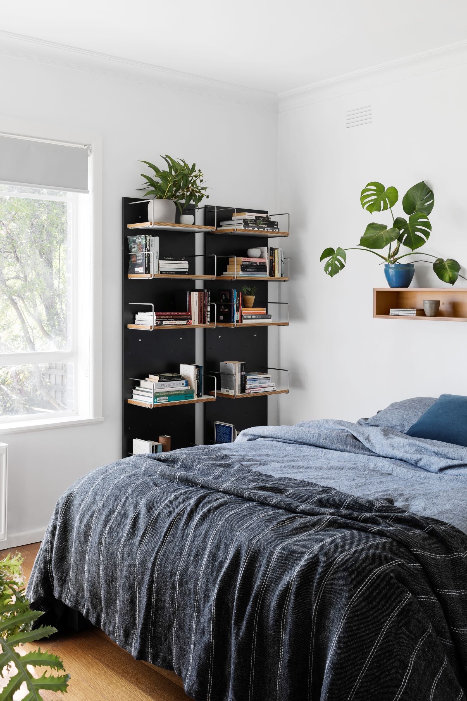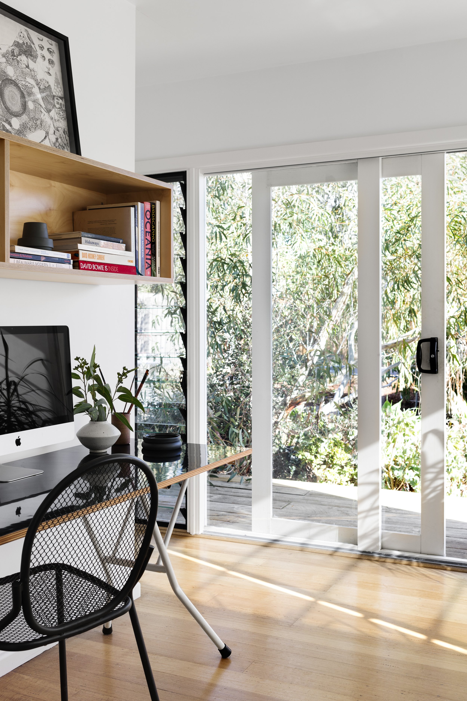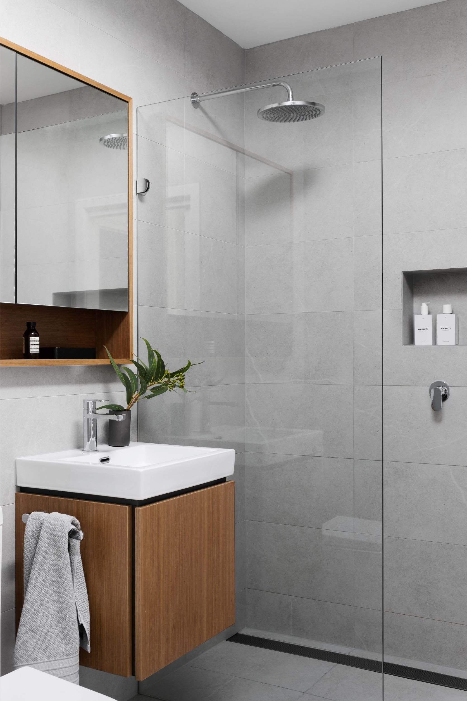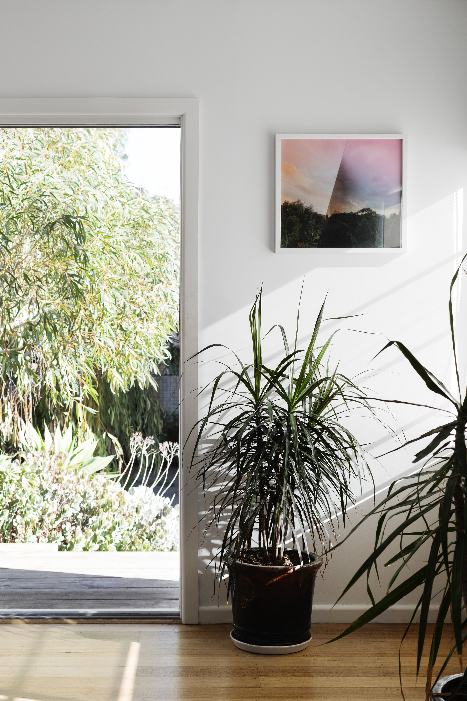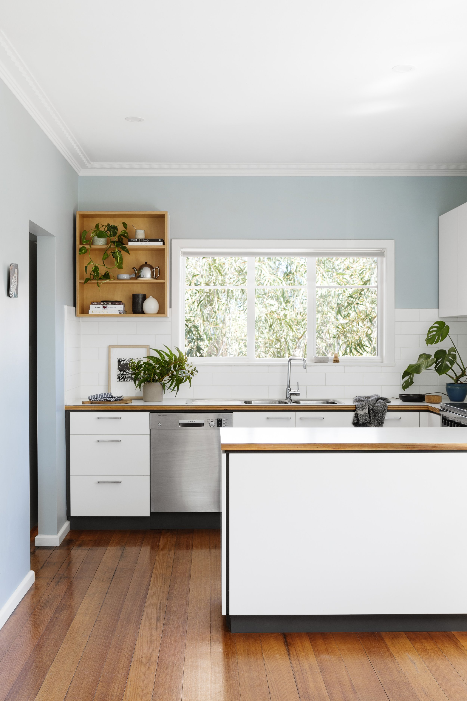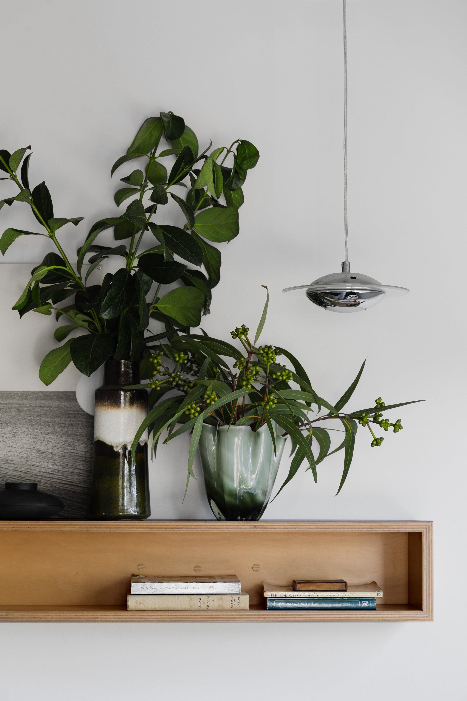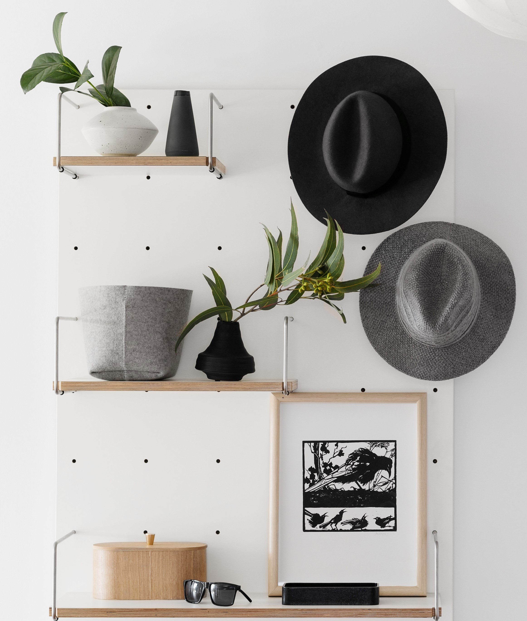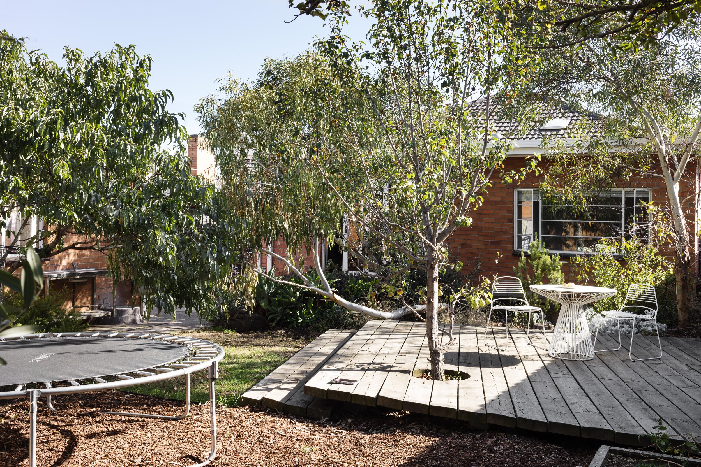A home to share
The K1 Kitchen System was born in 2010, our origin product. It has been nurtured, reviewed and adjusted as the years have gone by, but remains a robust, family friendly product at a value based price point.
Project
Palmer Street
System
K1 Kitchen System
Service
Full Service
Interiors
Author
Kylie Forbes
At Cantilever we design for longevity. Our ambition is that our joinery will satisfy the demands of family life, endure the transitions of young and old, and service the meals, milestones and masterpieces that are created within the home.
Designed with deliberate restraint, K1 offers a classic ‘white on white’ laminate palette, with stainless steel pull handles and signature Hoop Pine Ply detailing. The simplicity of the product lends itself to many homes, carrying a calm, light feel. The touch of timber warmth in the laminate with ply benchtops and open mitred box are accentuated through the contrasting shadowline. It is a design that creates a backdrop for your personal style to grace, and allows the character of your home and family to lead, and evolve. It was hence recognised as the perfect match to facilitate the brief of this whole home refurbishment project; Palmer Street, home to a growing family of four.
Palmer Street project provided the opportunity to refurbish a classic 3 bedroom brick veneer in Melbourne’s north. Designed and built in the late 50’s, amongst the conversion of city fringe farmland to suburbs that formed the housing boom of post-war Melbourne, where design became focused on a feeling of assurance, stability, reliability. Epitomised through the creation of suburbs providing families with homes for homewares, garage and drive, and enough backyard space for a hills hoist, vegetable patch and fruit trees. Architecture with enough space to explore your differences, whilst moderating the similarities of neighbours. Purchased with original detailing intact, the young family admittedly fell in blind love with the nostalgia. Homes built in the era displayed deeply coloured and patterned wallpaper and carpet, intricately tiled floors and bathrooms with colourful ceramic fixtures, decorative plaster ceiling panels, detailed joinery with display cabinetry, etched glass and timber door and light fixtures, large steel windows, complimentary steel gates, fence and porch detailing, fireplaces, decorative brick work and no insulation to speak of. In many ways they were designed to the equivalent spec that high-end architectural projects are made today, bar the insulation issue.
Though, after spending a few years slowly removing curling wallpaper, disintegrating carpet, and reattaching tiles in the bathroom, it was evident that after 60 years of good service, a little more than maintenance was required.
Cantilever was engaged to deliver the design, joinery and build services the project required. The project brief was to design a ‘light-touch’ response that increased the functionality and liveability of the home, whilst maintaining the benefits of the architectural design and detailing that drew the family to the property. It was the intent of the family to live in the home for a further few years, with the hope to convert the property to an investment rental in time. Priorities of the project were therefore to work within a modest budget, creating a functional, family friendly environment and planning a design that was robust, could ‘go the distance’ and was not over-personalised, rather more flexible.
The simplicity of using a space without thinking about it, without it interrupting the flow of work, conversation or creation is the aim of our designs.
–
It was a priority of the family to offer a ‘good rental’ to their future tenants. Having spent years themselves in the rental market, the frustrations of inadequate storage, heating and cooling, impractical kitchen and laundry designs, limited food and waste storage, and dilapidated bathrooms were an all too familiar memory. When assessing the important elements of the refurbishment, the must-haves included improved thermal comfort and performance, refurbishment of a bathroom and creation of an ensuite, with fourth bedroom, establishing functional kitchen, laundry and study, and practical storage through introduction of bedroom joinery and display shelving. Repainting, refinishing of floorboards, introducing hydronic heating and re-establishing the functional fireplace were also on the list.
In the circumstance, effort was made to minimise renovation and trade work by maintaining the existing layout, with minimal intervention or change to service positions wherever possible. To improve the thermal quality of the home, further insulation was introduced into the roof. The large, original steel windows were an asset to the ambience and feel, so retaining them was important to maintain the character of the architecture, but also the natural light they curated through their careful orientation. To ease the thermal loss, blinds and curtains were introduced, which has proved effective in both heat retention in winter and cooling in summer, whilst providing flexibility in alternate seasons. Introducing plaster walls to create a fourth bedroom with ensuite within a large existing room at the rear of the house enabled a simple conversion, and creation of a study. A south facing window was replaced with louvres and sliding door, to re-orientate the access to the garden and improve cross flow ventilation through the house. To aid this ventilation, ceiling fans were installed throughout the bedrooms.
The Kitchen and Laundry are the hardest working zones in a home, processing volumes of objects in repetition, and hence can have the biggest impact on efficiency when designed well.
The simplicity of using a space without thinking about it, without it interrupting the flow of work, conversation or creation is the aim of our designs. To achieve this, the material selection of our products must be robust. The reliable nature of laminate and ‘pre-finished’ board has retained it’s legacy as a joinery finish. It too has evolved over the years, with the development of manufacturing techniques to increase durability, reduce emissions through the introduction of E0 substrate, and development of edging techniques that are no longer applied with an iron! The popularity of the material has also maintained it’s accessible price point, which is an important consideration when a project requires a whole home of joinery.
Upgrading the Kitchen to include a dishwasher, rangehood, large sink, drawer storage and deep flexible bench space transformed the day-to-day routine of family life. A walkthrough mixed-use Pantry Laundry adjacent to the Kitchen offered flexibility with overflow bench space, second sink, food and appliance storage.
The ability of our design language to accommodate joinery throughout a home, has enabled the detailing, quality and finish of our whole home projects to be maintained, offering seamless transition between spaces and functions.
As families grow, the impact of toy trends, emerging and changing interests, perpetual growth and incumbent clothing cycles can be difficult to manage without effective, flexible bedroom storage.
Wanda display system was introduced to provide design interest, and flexibility of use for different storage needs. The simplicity of a wall hung Open Mitred Box can work as either desk or bed storage, and introduces a cost-effective design element that details a room to make it feel good.
Each bedroom was fitted with Cantilever Robes, continuing the K1 palette. The family chose to personalise each room through paint colours, which are easily updated in years to come. Internally, the robes were designed to accommodate the transition in clothing sizes across the ages, by creating options for adjustable shelving and hanging space. Likewise accessibility needs were considered, driven by ‘little come big’ people, through the detailing of large drawer storage with internal compartments, providing visible and physical access. A combination of display and desk design creates the opportunity to put things away, and transition toys to keepsakes as time goes by.
Having recently transitioned the property to an investment rental, the family admitted a reluctance to let go of the home they had nurtured to realisation. Happy though, that they felt they had done a good service to continuing the lifespan of this humble, happy home.


