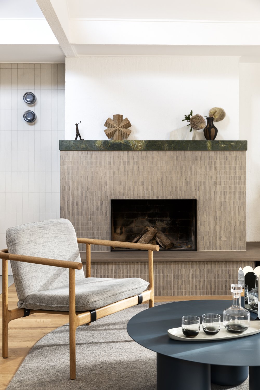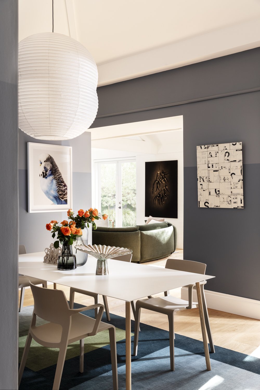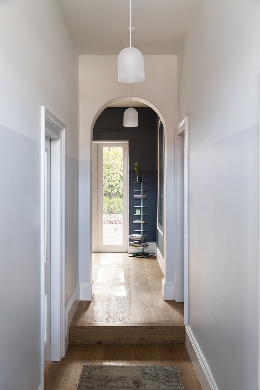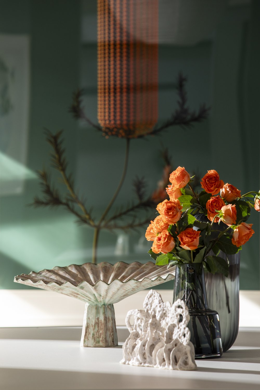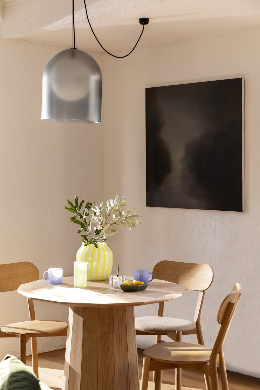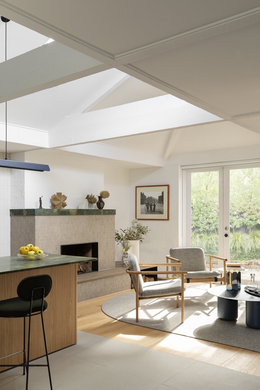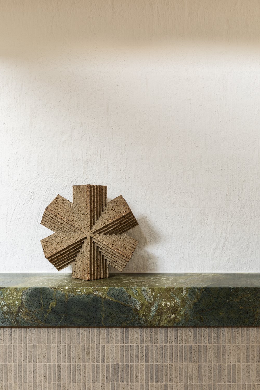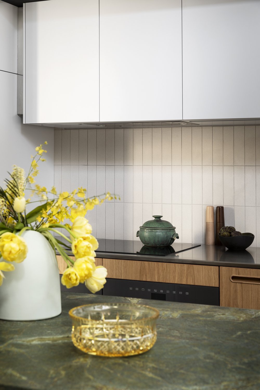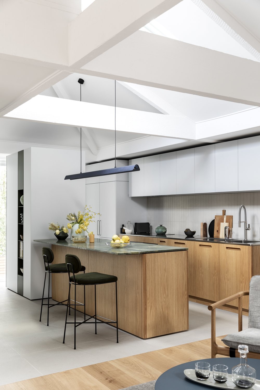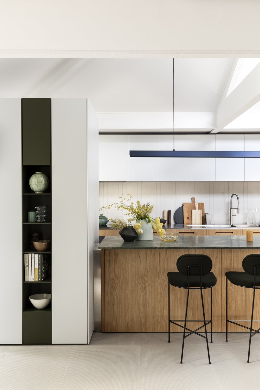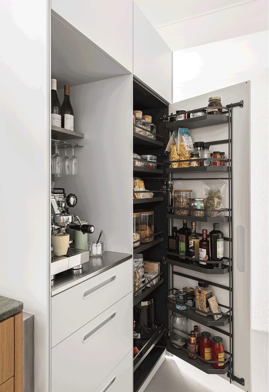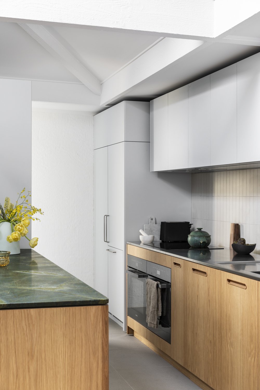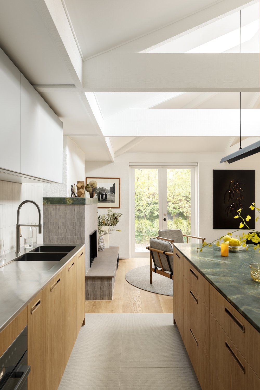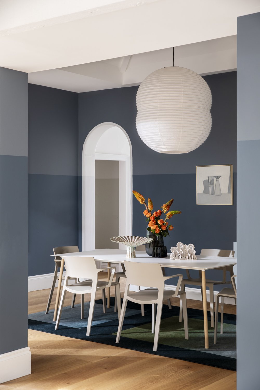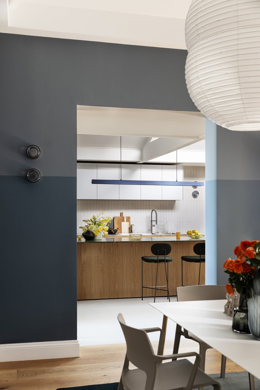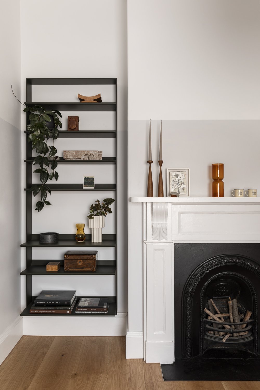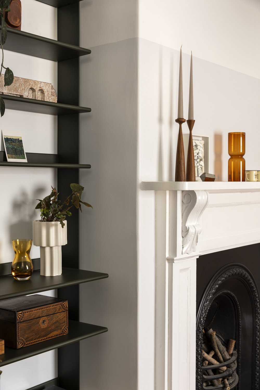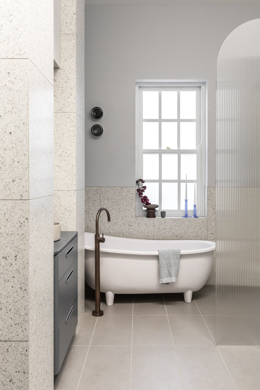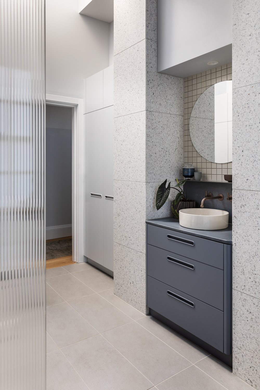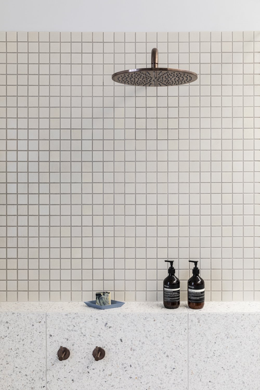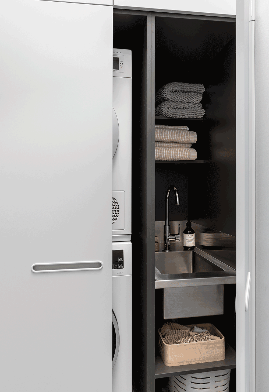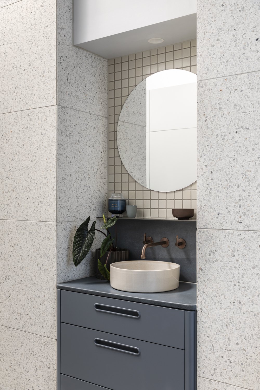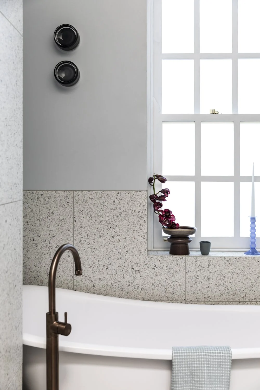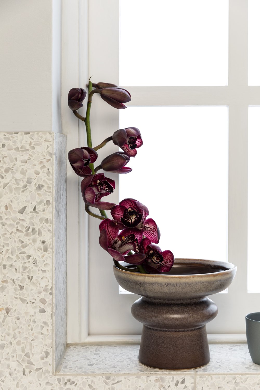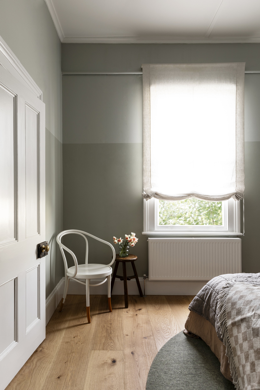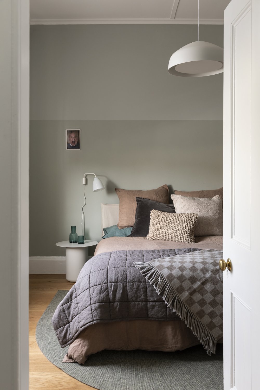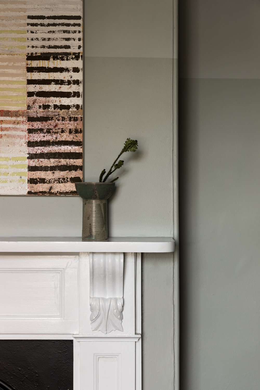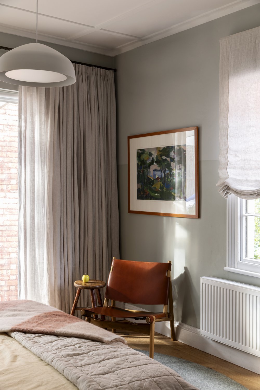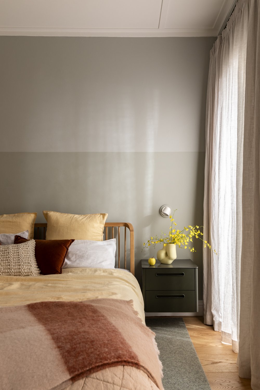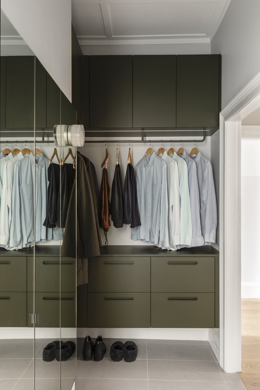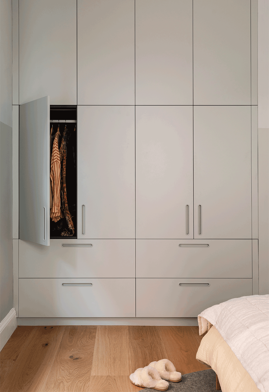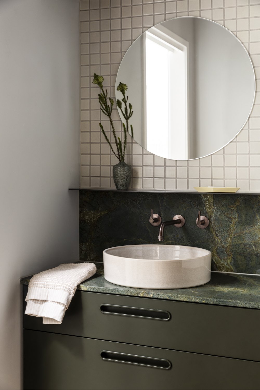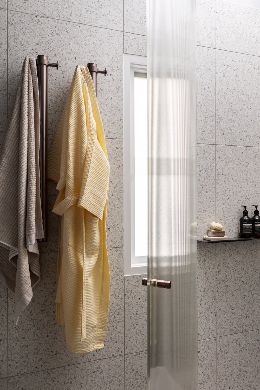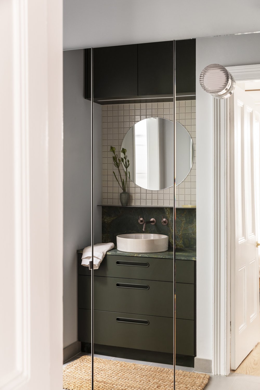Colour Bounty
The city dwelling of a freshly retired couple; who are now kindling their love of rural rolling plains and fruit trees during the week, prefaced the project as ‘the weekender’ to enjoy friends, family and our city’s bounty.
Rowena Parade project evolved from a Kitchen renovation to a whole home refurbishment, and encompassed Kitchen, Living with fireplace, Dining, Sitting Room, Bathroom, Ensuite with WIR, Master and Guest Bedroom, and Hallway.
Transitioning to take up our Interior Design service, Cantilever was engaged to design the home’s refurbishment, and provide the joinery throughout. The benefit of this combined service cannot be understated.
“Our clients loved our Tableau Joinery System from the outset and could imagine how it’s furniture-feel and deliberate set down from the ceiling would integrate into the home seamlessly, providing space for the unique ceiling features of the home, that they were keen to retain.”
Kylie Forbes, Creative Director
“We had lived for over 20 years in Hawthorn and Kew and once our boys left home we decided to downsize in the city and upsize in the country. The house is a 20 minute walk to everywhere: the city, Fitzroy, the botanic gardens and the arts centre.”
Client
Cantilever’s ability to design the joinery, and interior, throughout the home allows a truly nuanced approach to a project, embracing our clients needs formally, whilst harnessing our expertise in joinery design and manufacture, controlling the quality of outcome. The clients wanted the project to provide a robust yet refined material palette. It was a requisite that the project would complement their love of art, and colour, and feel uplifting.
It was important to re-instate the beauty of the original building, with it’s quirk and character to be revealed behind the obtrusive 90’s layer of gloss that had been applied. We chose to shift the dial, and bring back the natural, matte finishes such as the solid American oak floorboards, and matte textured Mutina PICO tiles, or custom concrete fireplace features.” This restraint is offset by the depth of colour offered by the honed Verde Fantastico Granite, which embraced green, brown, blue and mustard tones, allowing the palette to take on a unique richness.
“There is often a starting point for a project, beyond the functional floorplan, and brief. The stone was case in point here, our client fell in love at first sight, and the chord was struck.”
Kylie Forbes, Creative Director
Tableau palette pairs Two Pack paint, American Oak Veneer with Stainless Steel and Stone benchtops in a variety of colourways. Tableau is designed with soft curve corners, repeated throughout, bringing a tactility to the product; designed to feel like tailor-made furniture. The ‘piece-form’ of Tableau is emphasised by the Seam element, which separates the components from walls and each other. Functionally, the Seam is an off-counter set down space for oft-used items like chopping boards and oil, in the Kitchen.
Light and shadow play to emphasise each materials’ tactility. Formally, Tableau combines tall Block elements to house food storage, expressed ‘in the round’ to allow display and glassware storage adjacent to Living or Dining rooms.
The use of stainless steel also allows the integration of Cantilever sink, mitigating the need for an imported product. Stainless steel is often associated with the utilitarian, but we feel the softness in the design accentuates the solid timber, and its’ inherent beauty.
“Our favourite parts are the handles and the rounded corners.”
Client
The traditional structure of the home rotates on the central dining room, which pivots to embrace pitched ceilings, beams of timber and thresholds that give way to the living and kitchen beyond.
“I wanted to embrace this moment in the home, to allow it to occupy itself, and share a greater presence than a mere threshold between functions.
I did this through the treatment of strong blue paint tones that carry the lineal tonal shift.”
Kylie Forbes, Creative Director
“I liken this room to diving under water and emerging again. A blue compression.”
Kylie Forbes, Creative Director.
The open plan living and kitchen beyond looks onto the courtyard garden, and below the strong timber beams supporting the ceiling pitch and windows, a requisite ‘card table’ for late morning gatherings bathed in light. The fireplace was redesigned to accommodate timber storage, with a custom concrete hearth. The textural, matte brown tiles were chosen to offer a subtle statement and enrich the golden green tones of the Verde Fantastico granite.
Nominating furniture throughout the project, allowed cohesive customisation of the home’s palette, enjoyed in the living room through the Sequence tables by Coco Flip, Ross Gardam’s Hearth couch, and Hoshi Armchair by Skeehan, available through Stylecraft.
“I wanted a fun, relaxed home that would act as a bolthole for the city. Large enough to have people for dinner or to stay but not so large as to have unused rooms or a massive garden to maintain.”
Client
Tableau joinery system moves through the whole home, articulating Kitchen, Bedroom, and Bathroom joinery. The introduction of Shelf was a project requisite, and enjoys its moment in the front sitting room. Pride of place as the home is entered, this room offers a neutral palette perfect for the punch only artwork can provide.
Featured are the Sessana Couch, Campo rug and Joaquim Table from Style Craft. The repetition of Tableau joinery unifies the projects’ shifting colourway, offering consistency of detail and quality of finish across the project.
This project presented the opportunity to design new product offerings not yet articulated with the system, which is a joy of working within both a product collection, and custom joinery capacity.
The versatility of Two Pack allows for a nuanced response and is often the final selection of a palette; here we have combined Dulux Algae, Showdown, Paramount Design, Mercury Storm and Waltzing, across the project.
To lighten the impact of joinery where needed, we repeated wall and two pack colour, to blend the forms of cabinetry and architecture together, such as in the bathroom.
The bathroom design process involved a Tetris of function, working hard to include laundry and linen press in addition to the bath, shower, toilet and vanity, around the architectural fabric which included the retention of what was an old fireplace.
“I exaggerated the fireplace structure to create the pillars and worked the palette to direct the eye on the features of the room, such as the vanity, bath and generous ceiling height.”
Kylie Forbes, Creative Director
The use of coloured concrete benchtop offers a hardy, but gentle material contrast to the hard tile surfaces of the adjacent pillars and allows the signature curved loop handles and corners of Tableau joinery to emerge.
Re-engagement of the dark blue tones across the project, accented in the bathroom through lighting, serves to remind the occupant of the spaces beyond.
Lighting selection offers sculptural, functional intersections that build mood and ritual, and allow connection to the larger architectural forms of ceilings, hallways, and walls. When combined with task lighting offered through integrated LED in joinery, we work to reduce the necessity for downlights. Throughout the project, a repetition of white or deep blue lighting simplifies the design, without eliminating detail or richness. A focus on transparency and shadow, and striking form, connected the lighting theme.
The orientation of the home, and window positions, allows the wrapping of light across the day, to evening, intersecting each room with shafts against colour, lifting and shifting the tones. The master suite was designed to offer a calm, quiet space for contemplation and privacy, and uses a tight tonal palette of grey greens, lightened through warm butter linen and taupe drapes that glow in the sun.
An artwork painted by Nanette Basser enjoys the line of sight as you enter the room, and creates a home for the Hunter lounge chair, available through Style craft. Designed for the project, custom Tableau bedside tables were introduced to the range, alongside Robes. Ample storage to ceiling height allows the shift of seasonal wardrobes with ease.
Alongside the bedroom, an Ensuite bathroom was re-interpreted to include a Walk In Robe. We incorporated mirrored cabinetry in the WIR to lift light and volume, and gain storage space, through the adaptation of an old fireplace. Further adaptation of the Tableau joinery system allowed for an Open Robe to incorporate lighting, and wall hung drawers. Incorporating the vanity in the same zone allowed for separation of the toilet and shower, and serves as both a dressing mirror and vanity.
The deep green tones of Dulux Showdown extend into the space, where the Verde Fantastico Granite natural stone enjoys another moment of richness. Care was taken through the design process to ensure the entirety of the slab was used across the project, carefully sectioned to release the full value of this beautiful material in deliberate accents.
“We are thrilled with how it turned out.
My advice? Go for it!
We were able to have a good feel for what the outcome would be yet were able to inject some of our choices, such as the green granite slab which made it more personal to us.”
Client
Each room enjoys a unique feeling, tied together throughout the home by the consistency of brief, and execution. A love of art, colour, and feeling. The intersection of artwork throughout the project amplifies the colour board, and depth of the home. Each inspired by local landscapes, be they floral, faunal or still life, they remind of the richness beyond the city bounty.


