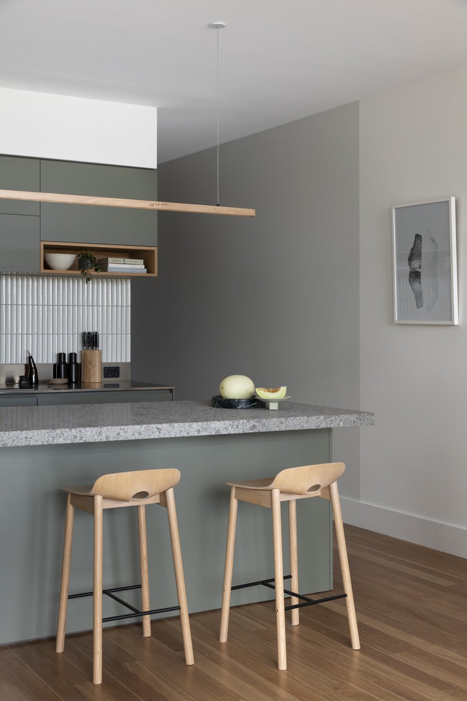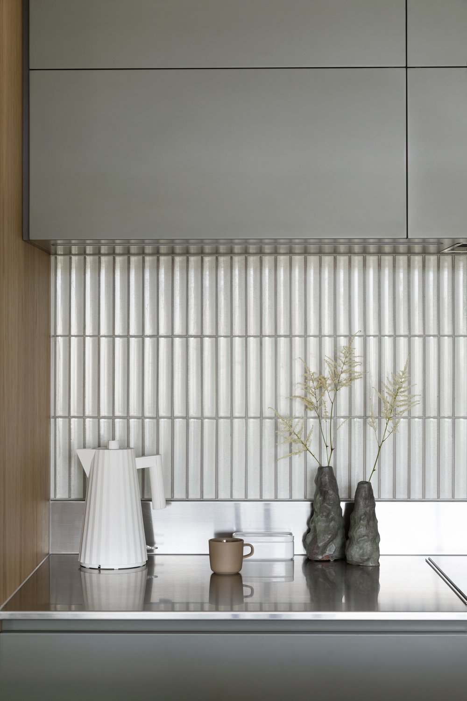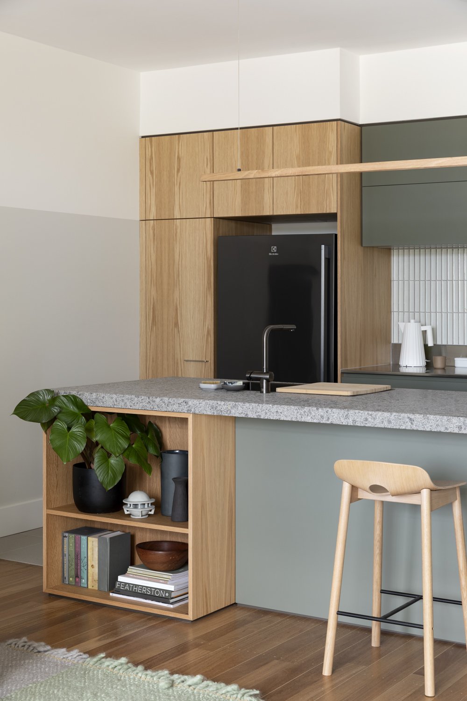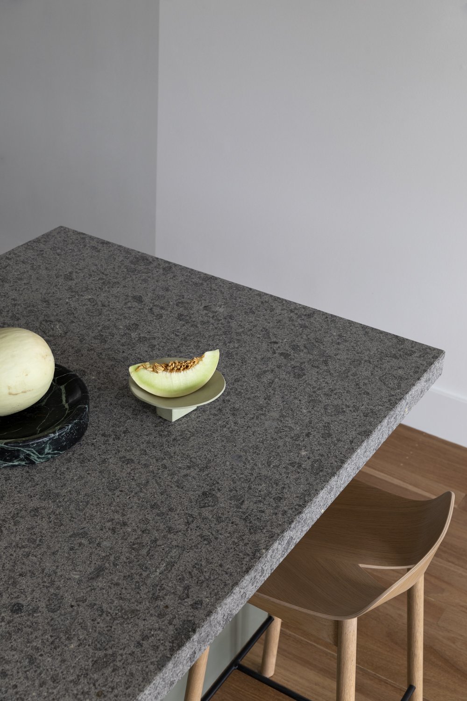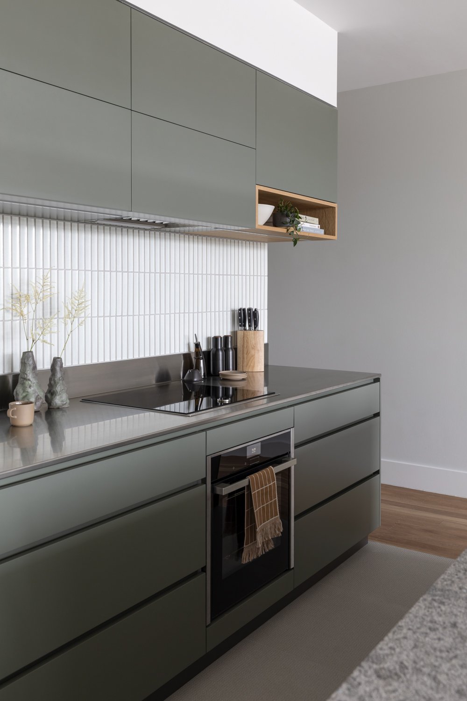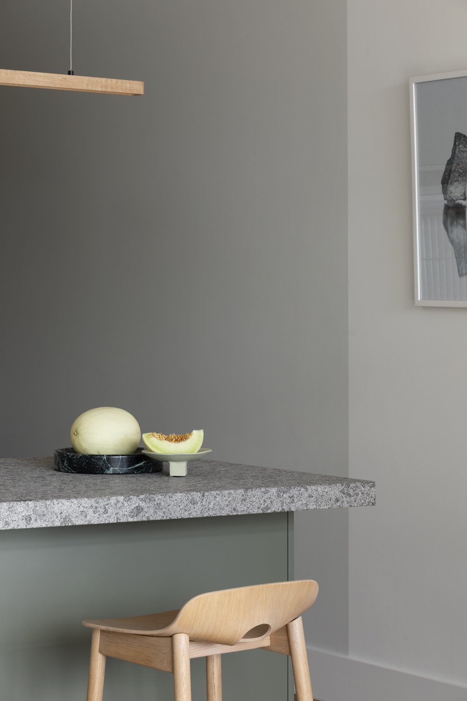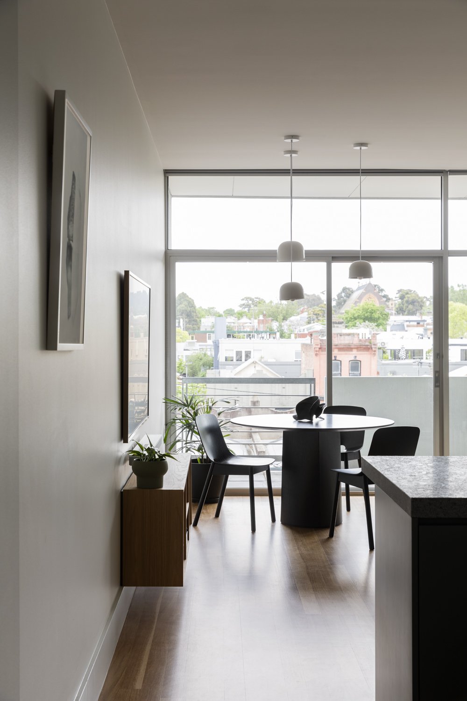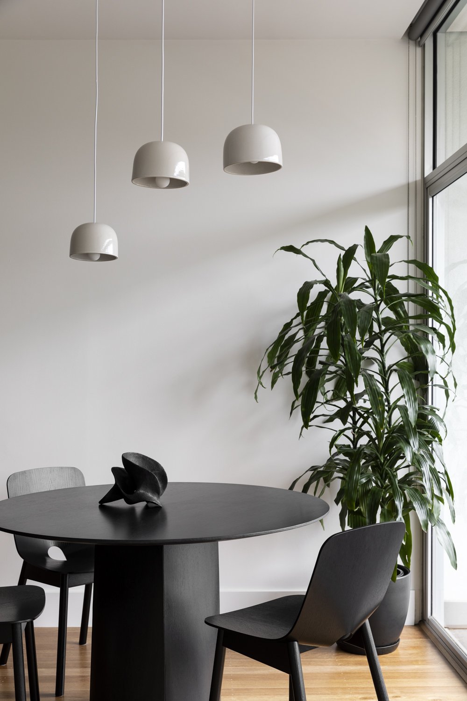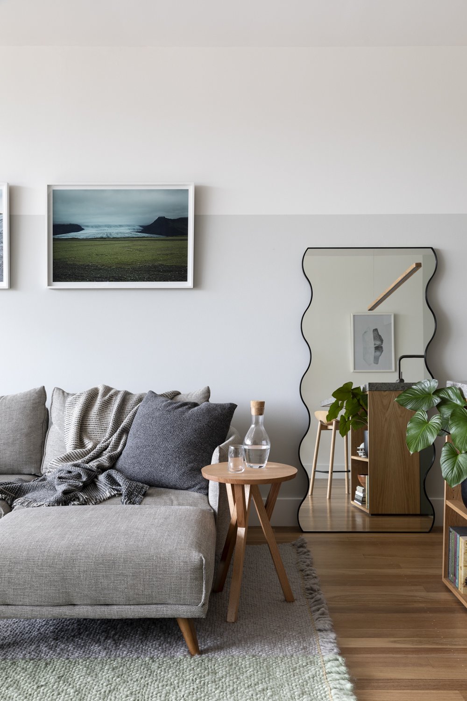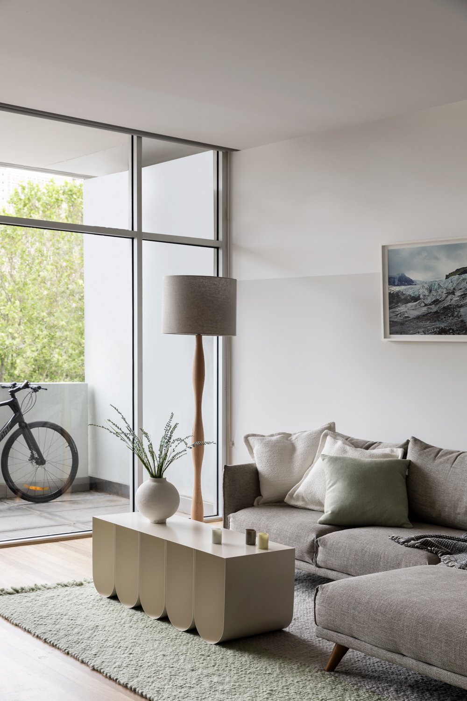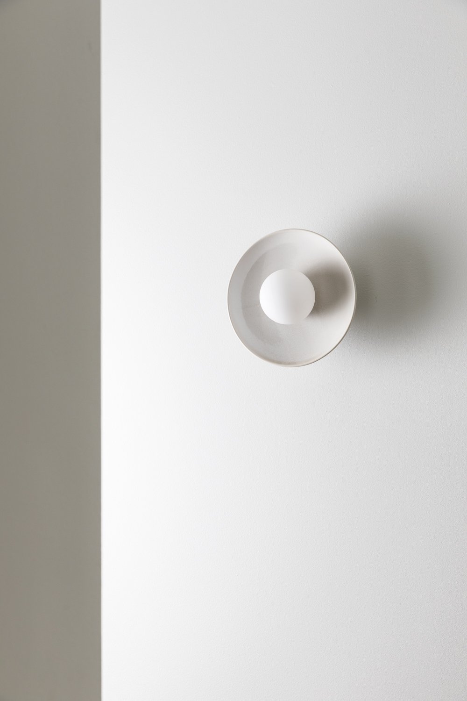Natural Beauty
This spacious, architecturally designed apartment was brimming with potential, located in the inner-Melbourne neighbourhood of Carlton, with the city, restaurants and of course, excellent coffee at its doorstep. All the apartment needed was a new owner to bring the space to life. That’s where Lucy came into the picture.
Project
Elgin Street
System
K2 Kitchen System
Service
Kitchen, Dining, Living, Laundry +
Interiors Service
Location
Carlton, Melbourne
Author
Carly Cleveland
Images
Martina Gemmola
Styling
Kylie Forbes
Key Suppliers
Make Designed Objects
Modern Times
Southwood
Robert Gordon
Fluxwood
Artedomus
Urban Edge
Blum Hardware
Lygon St Nursery
Lucy, a highly successful lawyer and now barrister, leads an exceptionally hectic life, as you would expect. For someone who has made a career in the intense court room environment, upon meeting her, she exudes calm, and has a friendliness that is magnetic, never seeming rushed or too busy.
It was the result of a forced ‘slow down’ during covid, whilst staying with her parents in their family home, that Lucy and her mum concocted the plan for her to find her own place. Lucy reflects, “I really wanted a space that was just mine”. Once the covid restrictions had lifted, they were determined to find Lucy an apartment. A fresh start and exciting time, something to call her own, they couldn’t wait to commence the hunt!
This was actually the first apartment they looked at, they were instantly drawn to it, with its lovely open, airy feel, the natural light and of course the balcony with a European like view across Carlton and back to the city. It really did have that special something extra. However, to ensure they weren’t just being romanced, they decided to continue their search and not jump at the first opportunity. Call it fate, or maybe serendipity, but after further searching and even an unsuccessful offer on another property they manged to snap this one up a few months later. Some might say it was meant to be.
“It was very serendipitous, I even ended up making a bid on another property but fate led us back to this one”
Lucy hit the ground running with her apartment renovation, she knew the updates she wanted to make and got the wheels in motion immediately. Both a work colleague, and her parents had renovated their own homes in recent times and had installed Cantilever kitchens. They both loved their kitchens, as did Lucy, so she was very keen to visit the showroom and engage Cantilever to help bring her own kitchen dreams to life.
Lucy found her showroom visits extremely useful. Having the time and space to both view and experience each of Cantilever’s Kitchen Systems was really helpful for her in the decision-making process, and also helped her better understand the details and hardware of the different systems.
“I wanted my kitchen to be precise and have the build quality that would last for decades without breaking down. It was the finishing of the Cantilever product I was attracted to, the way it all integrated, it felt sturdy and reliable”. Lucy selected the K2 System, she loved the clean lines, the quality hand feel and was particularly taken with the motorised doors in the upper cabinetry.
The K2 Kitchen System is thoughtful, robust and elegant, but its true beauty lies in its ease of use. Intelligent design brings a comfort and functionality to the system that needs to be experienced. All the ergonomics are carefully considered, including appliance integration and feature hardware. K2’s refined timber detailing is a standout, complimented by Cantilever signature features such as the accent shadow lines and crafted display space. The considered combination of stone and timber veneer, creating a strong yet grounded palette with the high quality, durable two pack joinery tying these textures together. Collectively these elements elevate the Kitchen, giving it a furniture like quality and making it the perfect centrepiece for a contemporary open plan apartment.
Cantilever offer a range of options when it comes to joinery palette selection. A curated collection of seven pre-selected K2 palette combinations have been created by our Creative Director, Kylie Forbes. Designed to work in perfect compliment to each other, each grouping shares a favourite natural stone benchtop option, complimented by durable Dekton and Silestone bench materials, veneer and two-pack colours. Lucy’s project works with K2.3 palette.
However, the flexibility of the K2 material group allows endless variety of palette. For those who enjoy greater creative choice, the custom palette service works well, where the Interiors team can develop a response to your project in consultation with you.
There are many decisions to be made during a renovation. Tying together finish selections across walls, floors, lighting, and furniture to compliment joinery finishes, and create a cohesive aesthetic, is a large, imaginative undertaking. In Lucy’s words she “needed some hand holding” so she decided to engage Cantilever’s Interiors Service for some expert advice and assistance. She found this process really beneficial. Lucy’s brief was to design a kitchen that was high quality, functional but most importantly, it needed to have a calmness, a serenity that could be felt within the space. With Lucy’s hectic and intense professional life, it was really important to her to have a home that would balance that. Somewhere to escape and unwind at the end of the day.
With Lucy’s hectic and intense professional life, it was really important to her to have a home that would balance that. Somewhere to unwind at the end of the day.
During the selection process with the Interiors team, Lucy was instantly drawn to the natural stone materials for her benchtop choice. “We started with the benchtop, I wanted something that felt really natural. The metaphor in my mind was being outdoors and climbing a mountain and feeling the rock face”. She loved the idea of bringing a touch of nature into her space. As an avid hiker (when her busy schedule permits) and nature lover, Lucy had an instant connection with the slightly rustic, rock like texture of the Basalt. This then became the centrepiece of her kitchen palette, complimented perfectly by Dulux Currency Creek featured on the joinery. The result is a stylish and modern space featuring lovely tactile qualities, and colour and material choices that subtly remind you of a serene outdoor landscape.
“.. I wanted something that felt really natural. The metaphor in my mind was being outdoors and climbing a mountain and feeling the rock face”
When considering the wall treatments, the Interiors team wanted to work with contrasting paint colour to help create an impact, which has become a strong favourite for Lucy. As with many apartments the upstairs kitchen, living and dining areas are all within one room. The lines in the paint work cleverly divide and activate the space, provide a sense of zones when moving from one space to the next. “The paint detailing was Kylie’s idea. I really like the way it adds interest to the room”.
The thoughtful lighting scheme is another effective way of achieving this, the Fluxwood pendant lighting over the bench creates a zone within the kitchen and the Robert Gordon dining pendants give a distinct ambience to the dining table. The lighting is something that Lucy has really enjoyed since moving back in, “I get the most extraordinary sunsets, the sun goes down, I flick on my pendants and it creates this amazing light and angles. It creates a whole new vibe”.
Cantilever’s Interiors Service also encompasses furniture selection, where the team work with you and your brief to select signature pieces to compliment and enhance your home. This service really helps complete the overall aesthetic and bring the final result to the next level. A number of the pieces featured in the project photoshoot were part of the furniture selections for Lucy’s apartment.
Working closely with local store, Southwood, the dining table and coffee table were particular favourites of Lucy’s, “I just had to have them!” Southwood is a Melbourne based furniture and homewares store that celebrates timeless design, quality materials and skilled craftsmanship. Inspired by natural materials and the growing movement towards sustainable living, Southwood has beautifully designed furniture pieces that are really well suit the relaxed Australian lifestyle.
The renovation process ran very smoothly for Lucy, with such a busy work life Lucy needed it too! “I needed the process to be easy and I needed to trust the people I was working with”. Cantilever introduced her to Dave, one of the experienced builders in Cantilever’s Builder Network. He and his team were able to carry out all the construction requirements, whilst working closely with Cantilever to install the kitchen, laundry and living room joinery. Lucy reflects on the whole process positively. “Honestly the process I went through was so easy! When working with such experienced, skilled people you know everything will be dealt with”.
“It was really important for me to be able to work with Cantilever and have them source a builder to work with who they recommended and trusted”.
Lucy has now been living in her renovated apartment for almost 6 months and is loving every minute. The end result is a modern, calm, light filled space that feels comfortable, welcoming and refined. It really is her place to retreat, her very own space to relax and unwind at the end of a long day. “I feel so lucky to call this my home. I am just so grateful”.
To get started on a project of your own, drop us a line.



