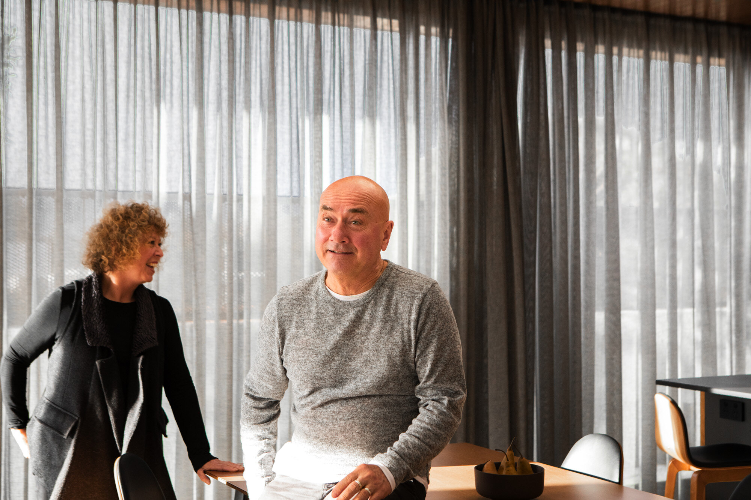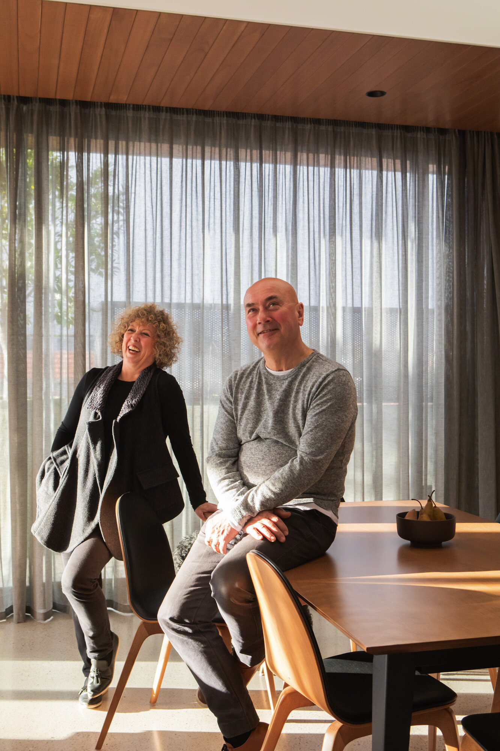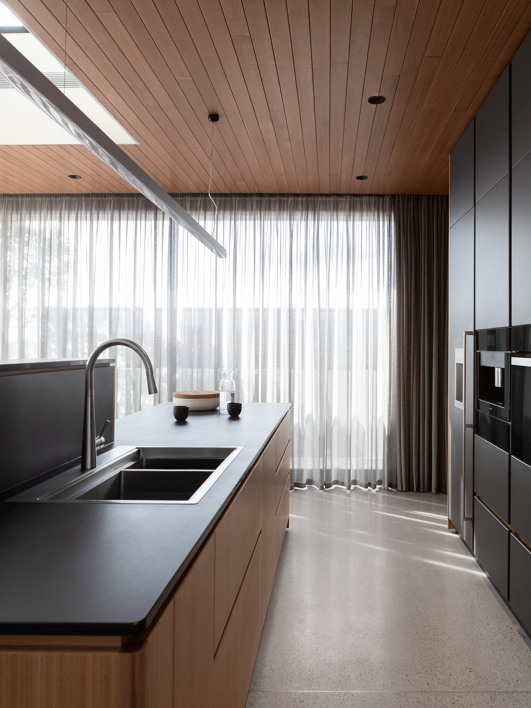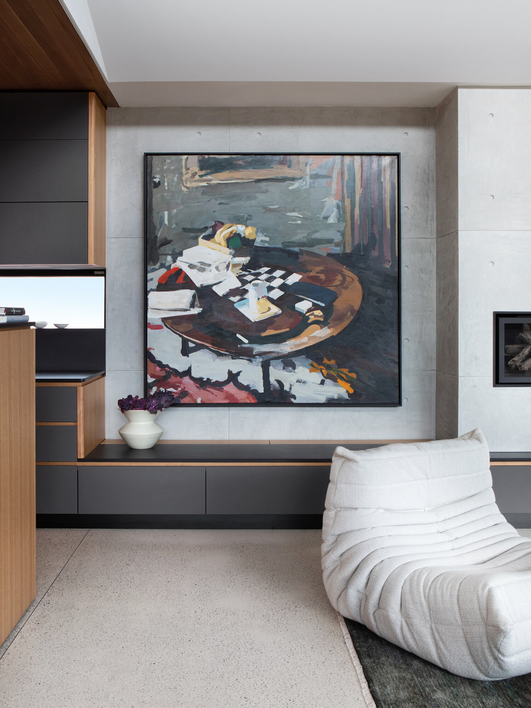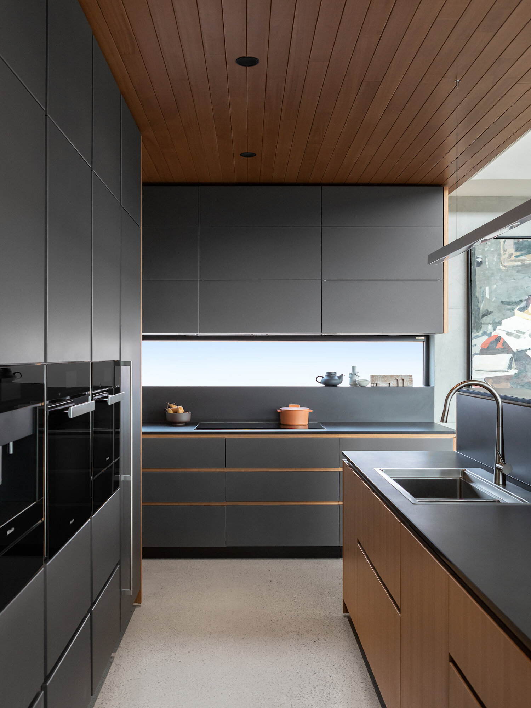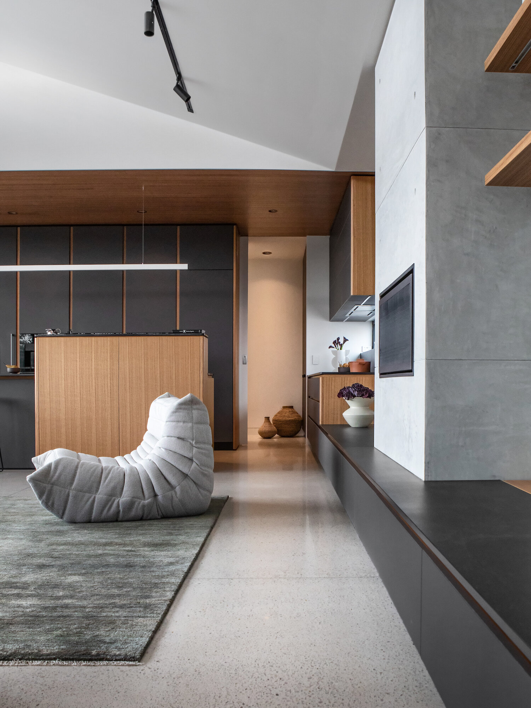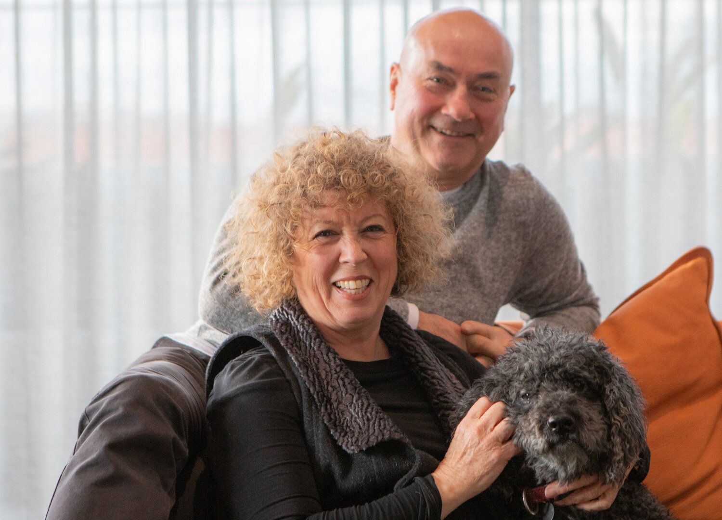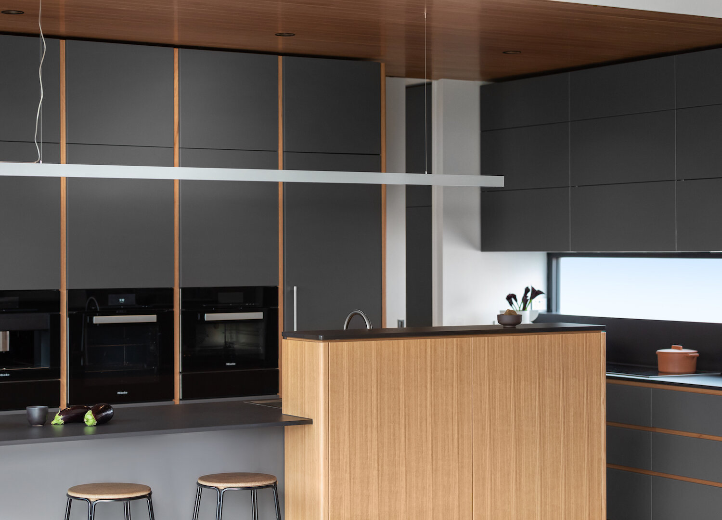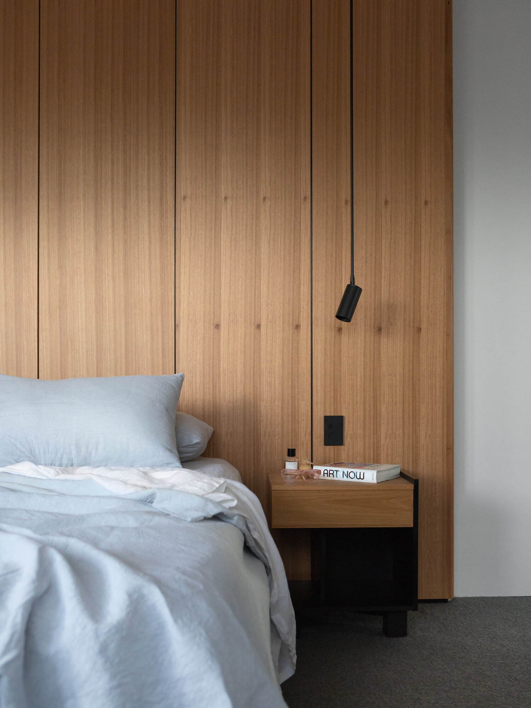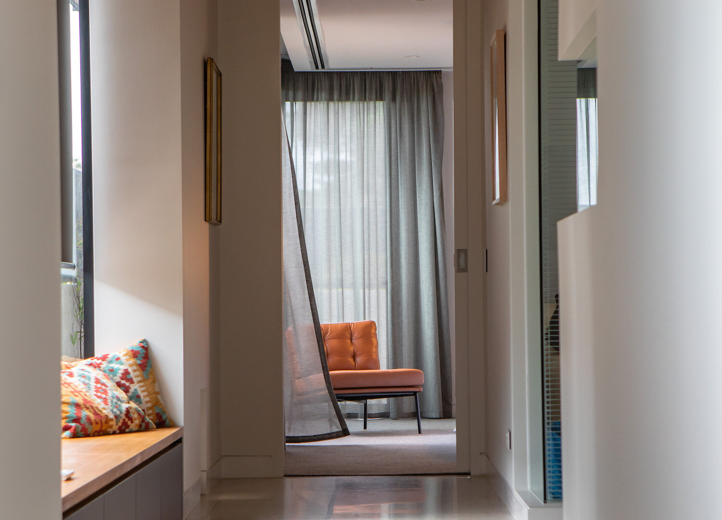Linacre Park – Custom Multi-Residential
Linacre Park is a small-scale multi-residential Development in Hampton, a building designed with community, comfort, quality and sustainability at its heart. Meet the owner/developer couple at the projects' helm, Paul and Christine, and learn what made their project such a success.
Custom Joinery
Cantilever
Design Architect
Peter Maddison Architects
Construction Architect
Kiril Architects
Builder
Lowe Group
Every client at Cantilever has their own timeline. Between the day they first walk into the showroom, and we are installing our joinery into their home or project, can be anywhere between 2 months and five years, most often about 8 months.
Timeline is most commonly influenced by the scale of the project, as it logically prevails that the larger the scale, the longer the timeline.
Paul and Christine Elliott are one such couple. When we met in 2014 and learnt about their vision to knock down their much-loved family home in Hampton to build a group of 5 luxury apartments, we were intrigued. Even better, they wanted to inhabit one of the apartments, and procure a mini community through the sale of the remainder. Driven by a keen eye for design-led longevity, tenacious research capacity and curiosity to adventure toward the unknown, we never doubted they could do it.
Inspired by a vision to ‘down-size life and up-size lifestyle’ Paul and Christine wanted to create a home for themselves, and their fellow neighbours that upheld their passion for design and bring integrity to their lifestyle as they age with grace.
“We were after a home that physically allowed us to grow old in it without having to radically modify it to allow for ageing health issues. The last thing we wanted though was it to look like a retirement home.
More than any other feature, joinery is the touch point of architecture, it is what gives a room purpose, and can transform routines into rituals. For Cantilever, Linacre Park spurred a significant opportunity to undertake the design, detailing, manufacture and delivery of joinery for the project, which we completed this year. What started as a kitchen design soon developed into a custom whole home solution, adapted to suit the 5 apartments, allowing cohesion of material, detail and quality, uniting the spaces.
Like every project, when designing for Linacre Park, the focus was first design-function, then materiality and detailing. Our user-centred design approach, and the project scale, allowed us to work with Paul to develop a unique design response, using new materials and design details. A primary palette of Dekton in Domoos or Stainless-Steel worktops, Rauvisio Crystal [by Rehau] fronts, Solid Timber corner details paired with Blackbutt Timber Veneer defines the projects’ robust sensuality.
The brief for the project encapsulated thinking toward community, comfort, quality and sustainability.
For Paul and Christine, community includes pets and happy neighbours, with due consideration to each in the design process. Practical details like weather-proof dog doors, integrated pet toileting areas to balconies, and a ‘post beach walk’ dog wash in the communal undercover car park, allows pets to continue to bring more harmony than chaos to the everyday. As for the neighbours, the responsibility of designing and executing the homes that they would live in brings an added value of integrity to the project. Paul and Christine were determined that each home in the development would hold the same [high] level of finish and specification as their own. They wanted to be able to invite their neighbours to dinner, without regret!
When considering age-in-place, comfort is tied to mobility, independence and thermal quality. Designed by Maddison Architects, each apartment in the development is single story, with lift access [specified to accommodate an ambulance stretcher!], wide hallways and not a stair in sight. HomeKit automation allows for voice activated [practically] everything, adding ‘next-level ease-of-living’ as well as entertainment. Such design features are currently a joy for Paul and Christine but may in time also allow tasks that may become difficult, to remain part of everyday living.
Curiously (!) comfort and principles of sustainable design unite in this project, which uses sustainable technology, and design principals like thermal mass and orientation to assist climate control.
“We love how practically insulated we are from nasty weather but are able to observe it in extreme comfort. The hydronic underfloor heating was fantastic in winter. A constant 19º throughout the whole apartment made us very cosy and grateful for it. The rooftop solar installation with Tesla battery back-up means our electricity bill has been drastically reduced from the old house. We have also bought a Tesla electric vehicle that we charge on-site in the basement car park. Yep, EV’s are the future. We were very pleased to find that on a sunny day, the solar panels powered an air-conditioning zone without any mains top-up! The attention to detail in the apartment's design paid off by making living in our apartment easy and extremely comfortable.”
What these choices, made by Paul and Christine, bring them and their neighbours is a quality of life not often shared by multi-residential occupants. This project exemplifies the best of user-centred design – where the people that inhabit the space have a voice in it’s outcome.
The trajectory of creating Linacre Park spanned five years. True to life, it wasn’t all plain sailing for them.
“It was a pretty heavy-duty journey, I must admit. Multi-residential development is not for the faint-hearted. It was very stressful, especially the finance side. Sub-contractor quality was extremely inconsistent and required a great deal of supervision to get it right. Council and other unexpected (and unfair) fees added to the stress. Was it worth it? Yes, for the satisfaction of creating a home that is tailored to our wants and needs. We’re really glad we did it,” reflects Paul.
“To us, our apartment is a luxury ‘oasis’. The biggest change from our old 1920’s home is the visual outlook and ‘connection’ with the sky. We have a 180º view of the big blue and delight each day at the changing weather patterns and magnificent sunset skies.”
“We have somewhere beautiful, that we created, where we’ll be able to stay forever.”
Read More about this project on Est Living

