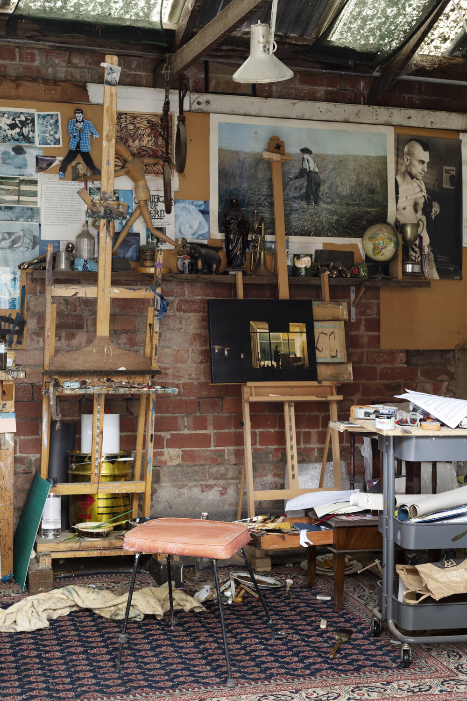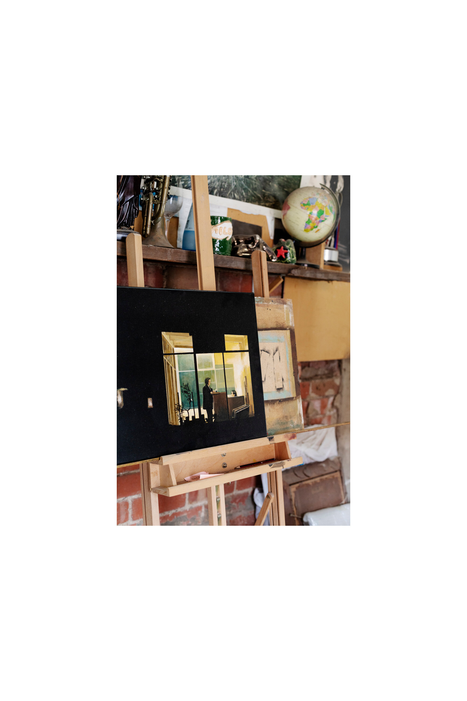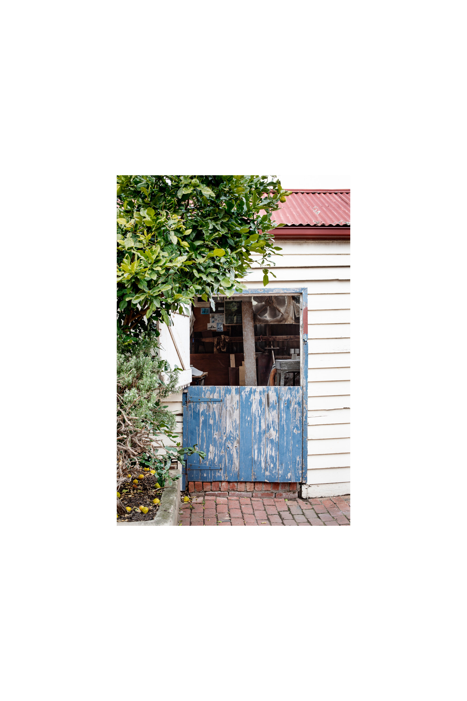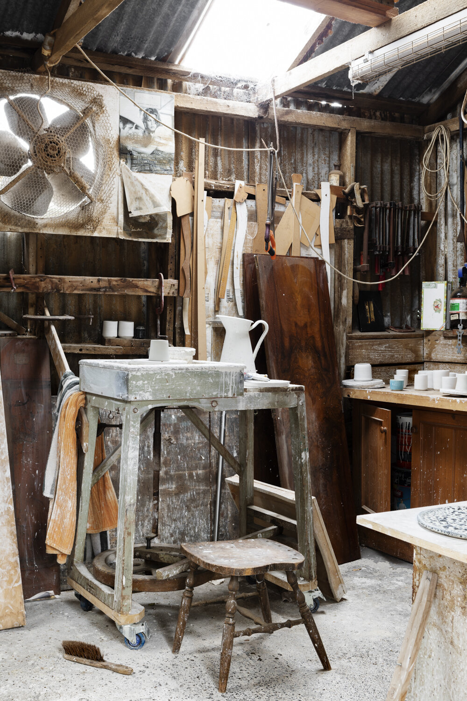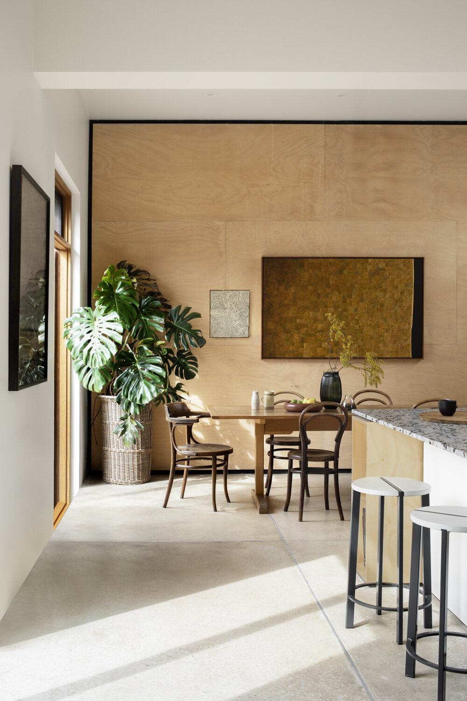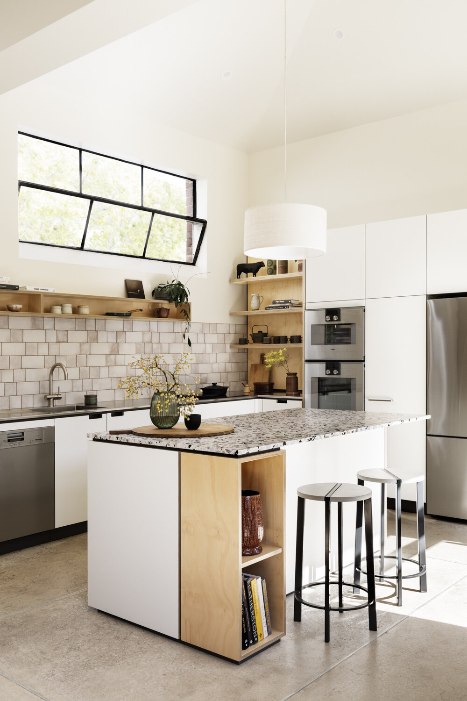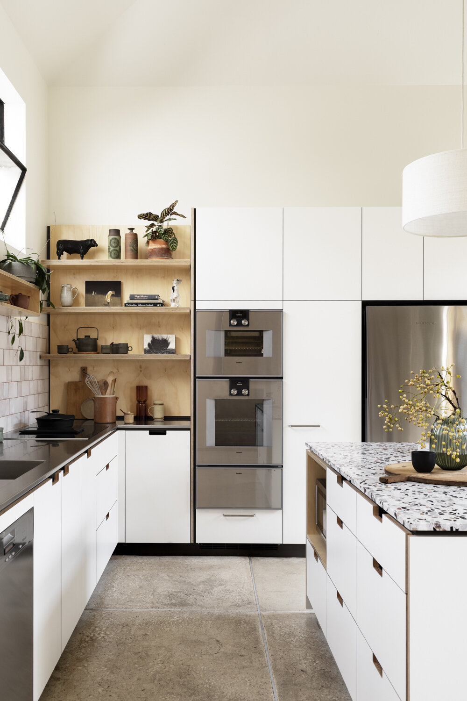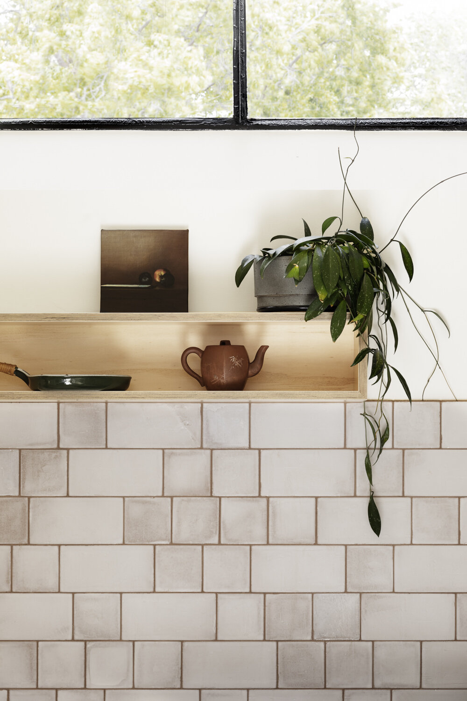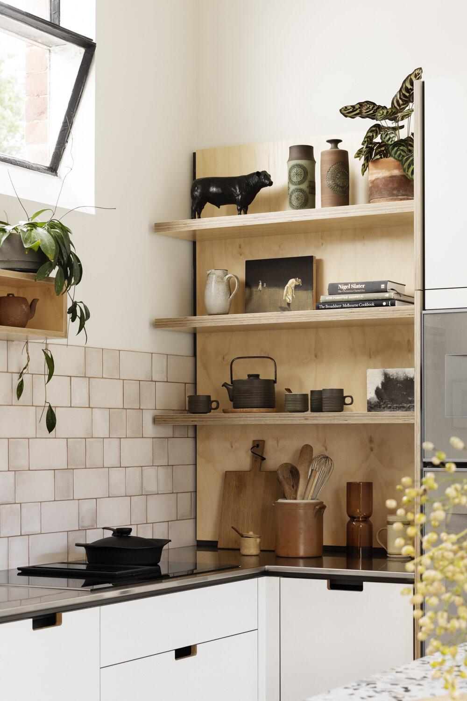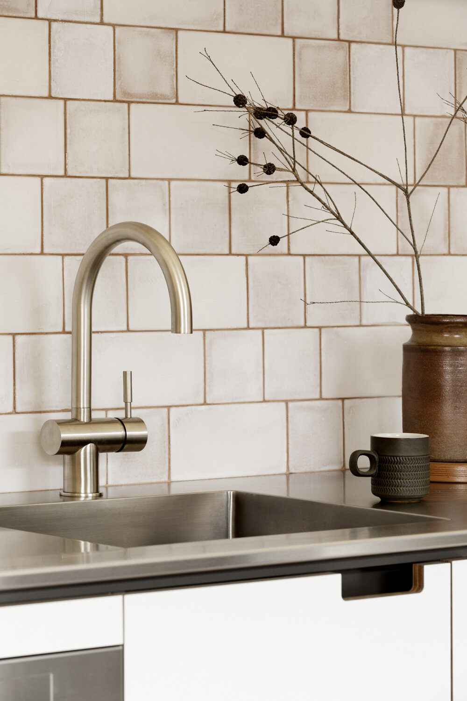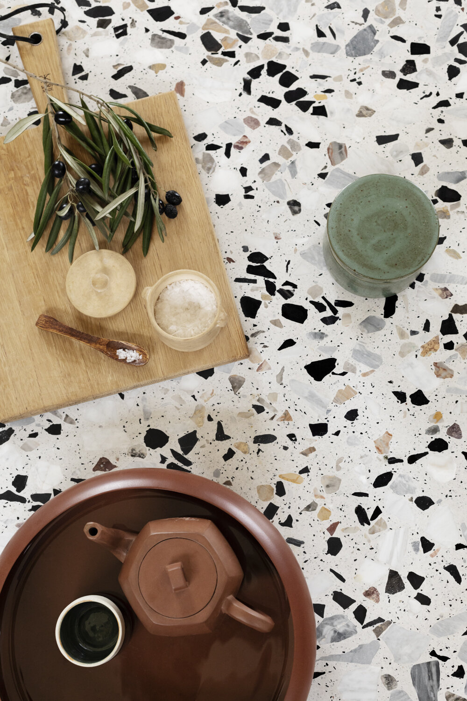Tread Lightly: History is in The Making
Step Inside a multi-generational family home, once an old Bottling Dairy, now a cluster of studios for artist Martin Tighe, and partner Jennifer, and a true story of Design for Longevity.
Project
Pascoe Vale Road
System
K3 Kitchen System
Service
Full Service
Interiors
Location
Melbourne
Images
Martina Gemmola
Key Suppliers
Sussex Taps
Fibonacci
Made by Tait
Martin and Jennifer in their new K3 Kitchen
Everyone talks about how the Kitchen is the heart of the home. It is the space for connection, the modern hearth, for conversation and time spent with those we love. For some, Kitchens become a part of a family that spans decades, the hub of significant celebrations, conversations, and of course, meals, which can make it all the harder to let go when it needs to be replaced. Blessed with a historical family home, Martin and Jennifer have enjoyed 28 years raising their children and developing their careers from a solid foundation.
‘The house belonged to my husband’s grandparents, and his grandfather was a milkman. It was an old bottling dairy, so they didn’t actually have cows here, but they processed and bottled milk and took it out on horse and cart and delivered it around the local area. So the house belonged to them, and we moved in in 1991, just before I had my third child.’
We renovated into the existing dairy buildings, so we didn’t have much money, and a friend of ours was an architect and did an awesome job, and designed the most beautiful renovation for us using the existing framework of the house, the dairy building, there’s also a can room and its all built around a courtyard.
Martin is an artist, ceramicist and teacher who was also once a furniture maker, who now maintains his practice in his cluster of home-studios. Jen is the General Manager at Tait, and her studio is the Kitchen. She cooks for pleasure, it is ‘almost a meditation’ for her, she loves to serve food, have dinner parties and celebrations. The home has a feeling of calm creativity in abundance, with collections of furniture, paintings and ceramics created by Martin and their friends lining the walls, dotted by signature pieces acquired and loved over the years.
For Martin and Jen, 23 years has passed since their previous renovation, and in that time, many gatherings for family and friends had passed under belt. Now officially empty nesters, and embracing a new chapter, the couple recognised that their ‘old-faithful’ Kitchen was also becoming a daily reminder of what had changed.
“So our initial kitchen stood us in very good stead for 23 years, but we’re 23 years older, and everything was underbench including our pantry and oven, and it was getting harder and harder to work in that space. We had to get down on our hands and knees whenever we wanted something! So we thought that we needed to do a Kitchen renovation, and we wanted something a little bit special, it’s a beautiful space. So we decided to go down that track and start the conversation with Cantilever.”
The brief presented was straight forward – it was very important that there was minimal disruption to the existing home, Martin and Jen loved the building the Kitchen was in and wanted to retain it. The couple knew they wanted a palette that was neutral, calm and clean, a Kitchen that would have the same longevity and timelessness of their previous Kitchen. As with every project, it was also important to bring the spatial design and ergonomic considerations up to speed with their lifestyle habits, new appliances and hardware detailing. So, we worked within the existing framework, and tried to do justice to this beautiful industrial space.
Stools from Tait, tiles from Tiento, mixer from Sussex Taps, stone from Fibonacci Stone.
Lovers of design for longevity, the couple felt the K3 Kitchen System was the right fit for their home. As Jen put it:
“Martin was driven by the quality and the finish, he made furniture for about 15 years, as a full-time job. He has an understanding of craft, and that sort of level of manufacture, so that was the thing that was very important to him… For me, I liked the design philosophy, the factory philosophy, that Cantilever locally manufacture. When we saw the K3 Kitchen in the showroom, we could visualize that Kitchen living in our space.”
The layout takes on a classic Cantilever typography with feature open display shelving, service free Island, and tall section housing fridge, pantry and oven tower. A Siemens Induction cooktop with downdraft alleviated the need for overhead cabinetry, creating a feeling of openness in the space, a feature that was important to Jen.
“I love the fact that I’ve got a beautiful set of integrated timber shelving which is great for displaying all different kinds of pieces, I’ve got some mid-century teapots and cup sets and things that I can put on there and display along with changing artwork, like a moving display case.”
Vases and planter from Make, light and selected homewares from Angelucci 20th Century, selected homewares from Cibi Minanoie, and artwork by Martin Tighe.
Working with our Interiors Service to choose complimenting fittings and fixtures, the cohesion of the space can be felt when you walk in the room. Milky Bianco tile splashback hues bring texture against the perimeter Stainless Steel worktop. In combination with an Integrated Sink and Sussex Voda Tap, it provides a robust work surface for efficient cooking. Fibonacci’s Ink Blot terrazzo stone benchtop was chosen for the Island, bringing depth of tone, and luxurious tactility, grounding the Interior Palette. Concrete floors, originally poured 23 years ago, were cleaned and re-polished.
Designing for existing spaces can have its limitations, but it can also create opportunity. There are many reasons why minimal building works can benefit a project, including budget and timeframe, but overwhelmingly the decision should be dictated by necessity. Unnecessary build works increase cost, which typically impacts quality of outcome. It also increases waste, consumption of materials, and neglects the embodied energy that already exists within our built environment. Working ‘within footprint’ is a design challenge that Cantilever enjoy, as it offers clients the opportunity to improve their quality of life, whilst maintaining their connection to their home.
Preserving architecture and valuing the design language and material embodied within is an important tool in the creation of new spaces. The practice of Designing for longevity is as much about recognising the life lessons abundant in our built environment and treading lightly can sometimes offer the best outcome. Afterall, why ruin a good thing?
“it’s a beautiful space, it has beautiful light, and it’s an absolute joy to work in. I cook for pleasure, it’s a release, and I love to serve food, and I have been doing it for many many years. I can’t wait to open up this new space to people.


