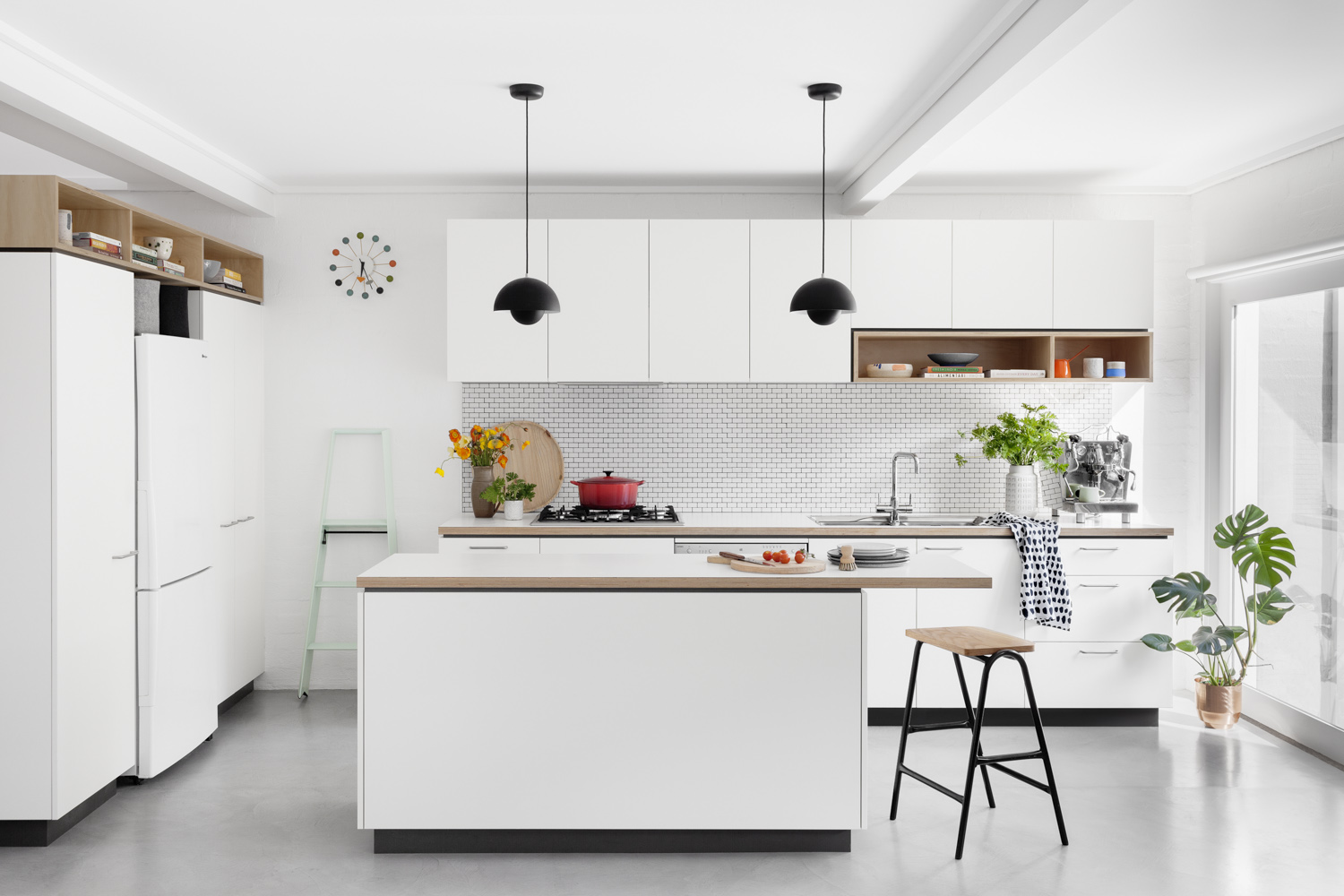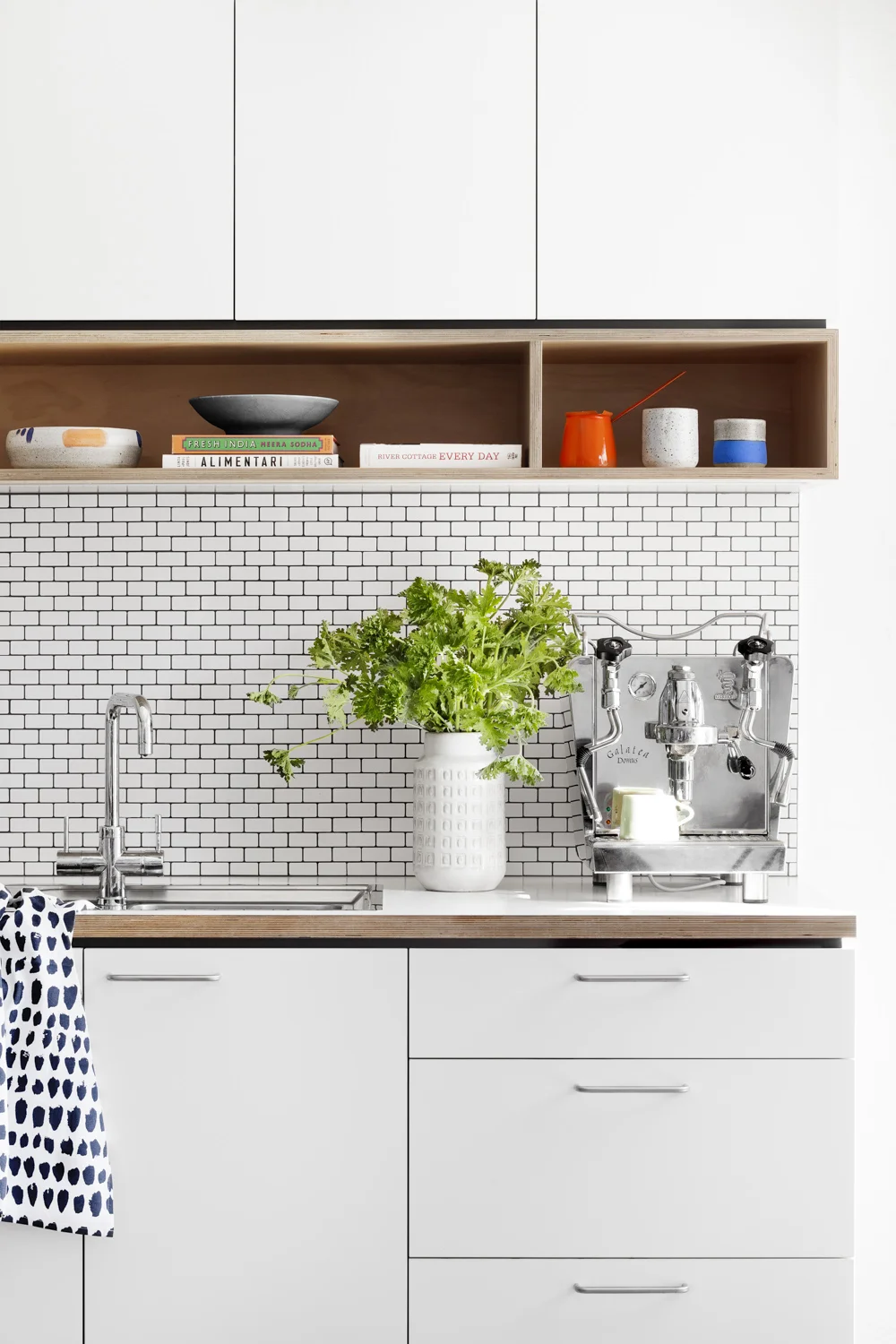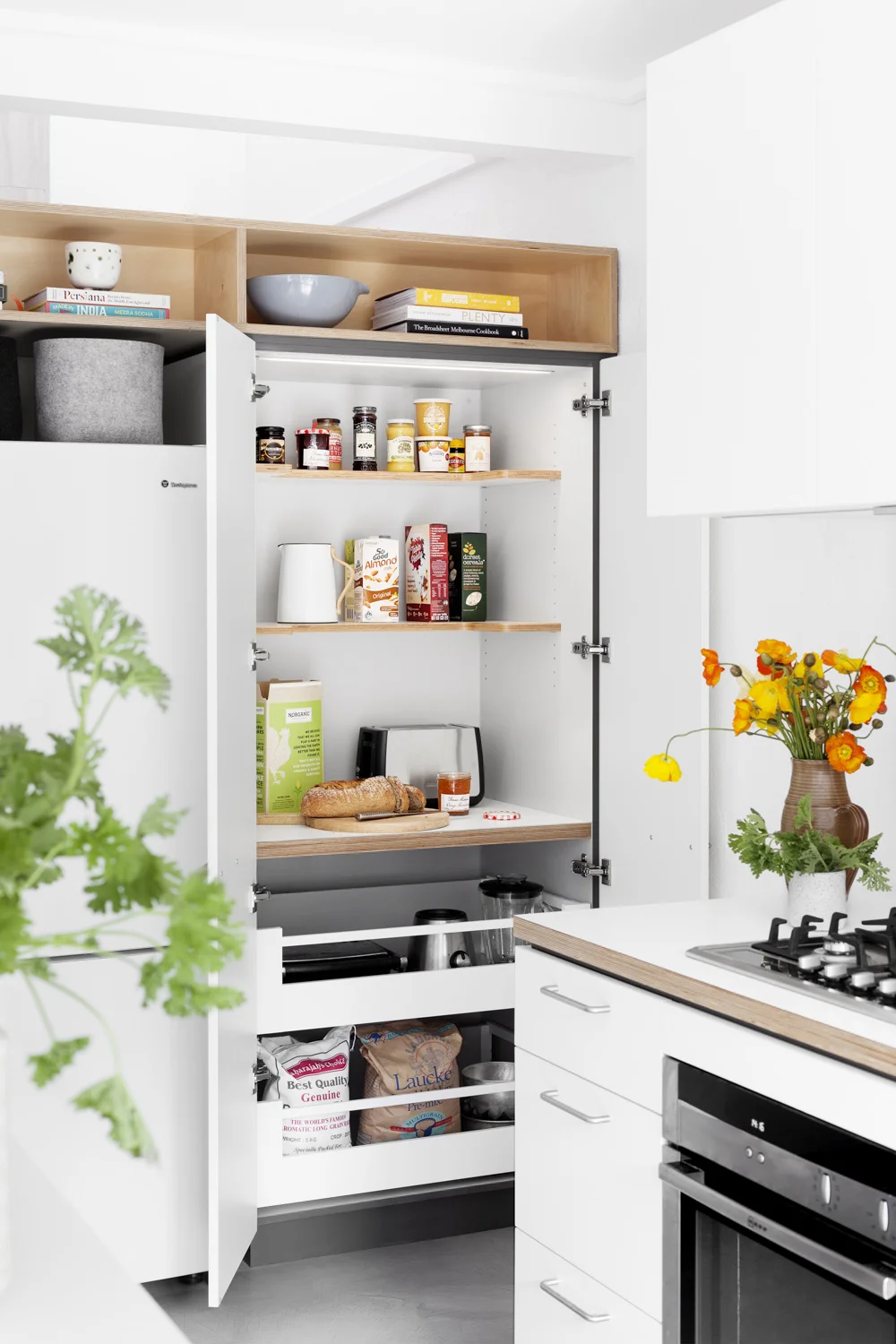Cobden Street — Light and Luxury
When you open the door to this 70’s South Melbourne townhouse, you are welcomed by a lively family, colourful artworks, classic furniture pieces and soft echoing light.
Amidst the bustle stands a relaxed Cantilever K1 Kitchen content amongst the fray of family life.
Our original Kitchen System, the K1, has a classic white on white laminate palette, with stainless steel pull handles and signature Hoop Pine detailing. A simple palette resonates with many homes and hearts.
Designed in the late 70’s by Albert Park architecture firm Hooks and Saunders, the home had a traditional kitchen of the era, tucked in a corner, overlooking the back courtyard.
In the initial design process, we focus on user-centred design tailoring the Kitchen System to millimetre perfection to meet the needs of our client and maximise the architectural possibilities of the space.
To improve accessibility and workflow, we reorganised the placement of the kitchen within the existing footprint, swapping the living and kitchen zones. The outcome improved the light, airflow, workflow, and orientation of pathways of the home.
The Cantilever Appliance Cabinet is a work space and storage cabinet in one designed to make daily food prep tidy without the fuss.
Project
Cobden Street
Kitchen System
K1
by Cantilever
Service
Full Service
Classic System
Builder
Tony McKenzie of McKenzie Construction Group (MCG)
Tiles
Artedomus
Location
Melbourne
Images
Martina Gemmola
Styling
Ruth Welsby
Achieving this required the movement of service pathways. These were accommodated for in the building works with the instruction of our detailed service guides mapping the changes. It took a team effort from all involved to maintain the project’s lean timeframe, and would not have been possible were it not for the trust our clients placed in the expertise of their appointed builder; and us, coupled with efficient decision making on all sides.
With over-arching schematics resolved, we sought to meet the functional requirements of the kitchens' narrow footprint. With a focus on storage and functional bench space, we opted for a service free tapered island to accomodate prep, entertainment or occasional dining.
The trick to keeping surfaces clear is the incorporation of purpose-designed storage: a Cantilever Appliance Cabinet keeps frequently used items close at hand while an additional tall pantry stores dry goods to the side of the fridge. Signature custom Open Mitred Boxes provide decorative space for much-loved homewares.
This compact kitchen has brought to the home a functional and central gathering space for family and friends while leaving room for flow-out dining and living; the result of a considered, thoughtful design response and a capable team; a testament to a clear vision.








